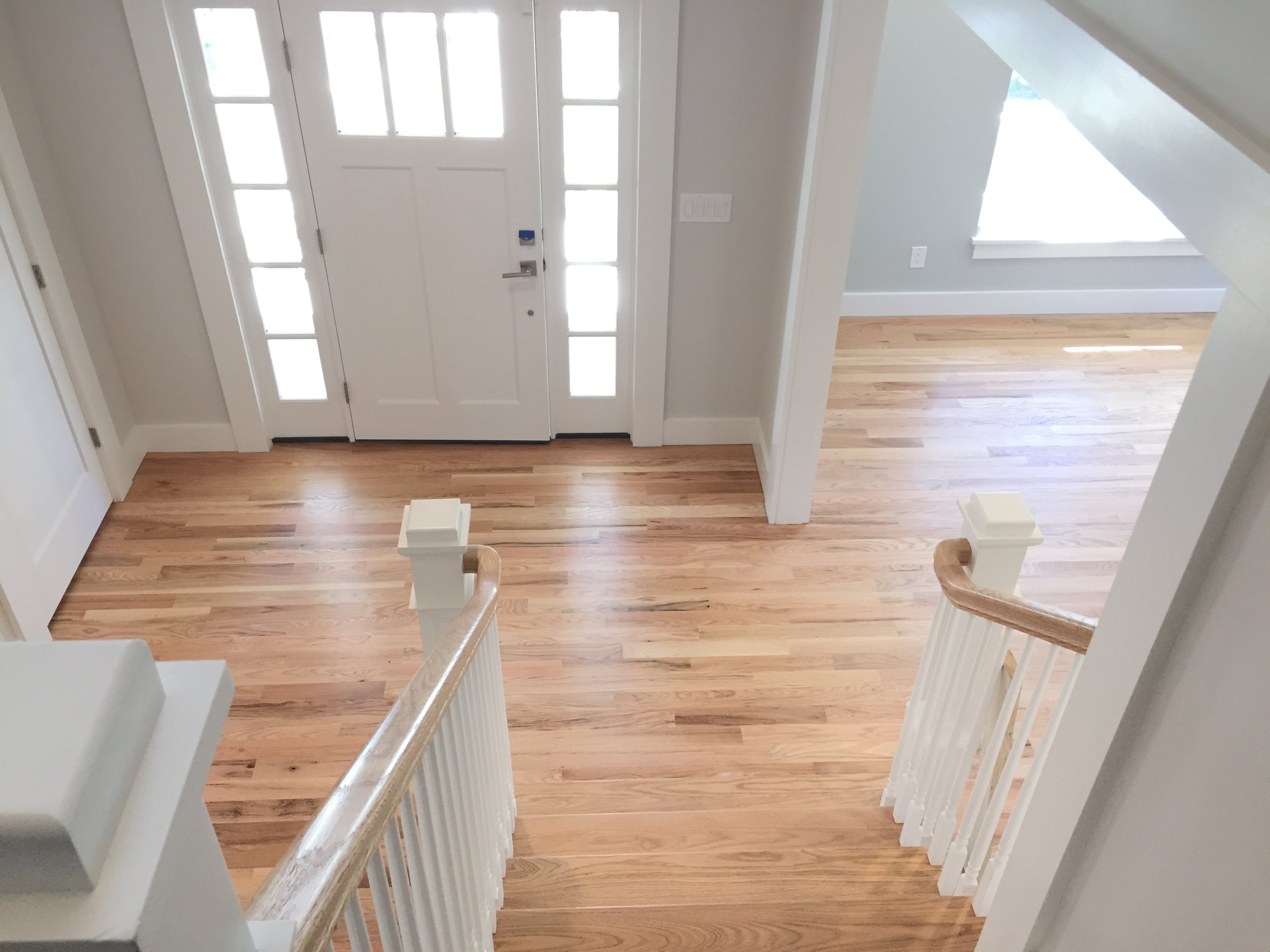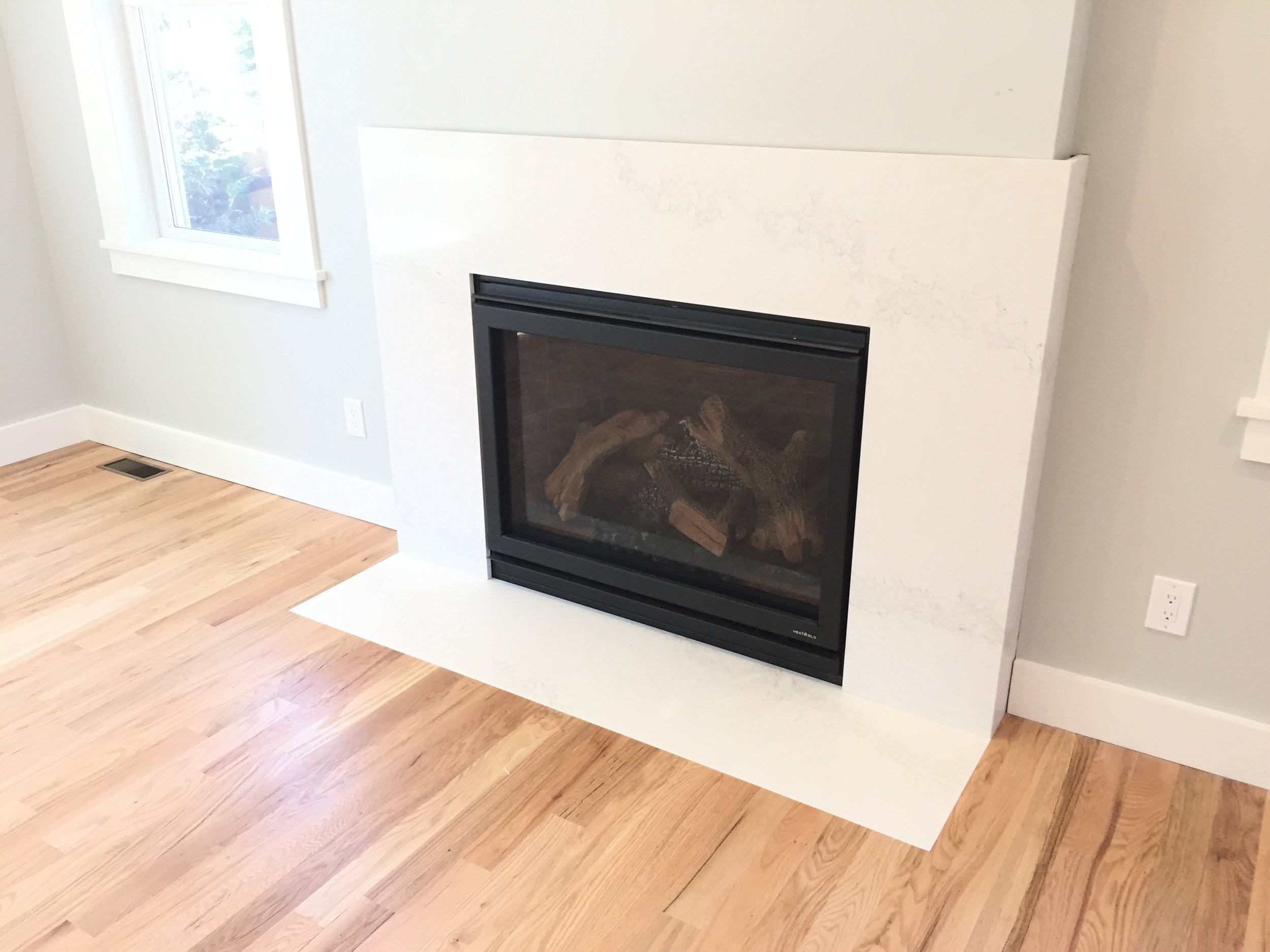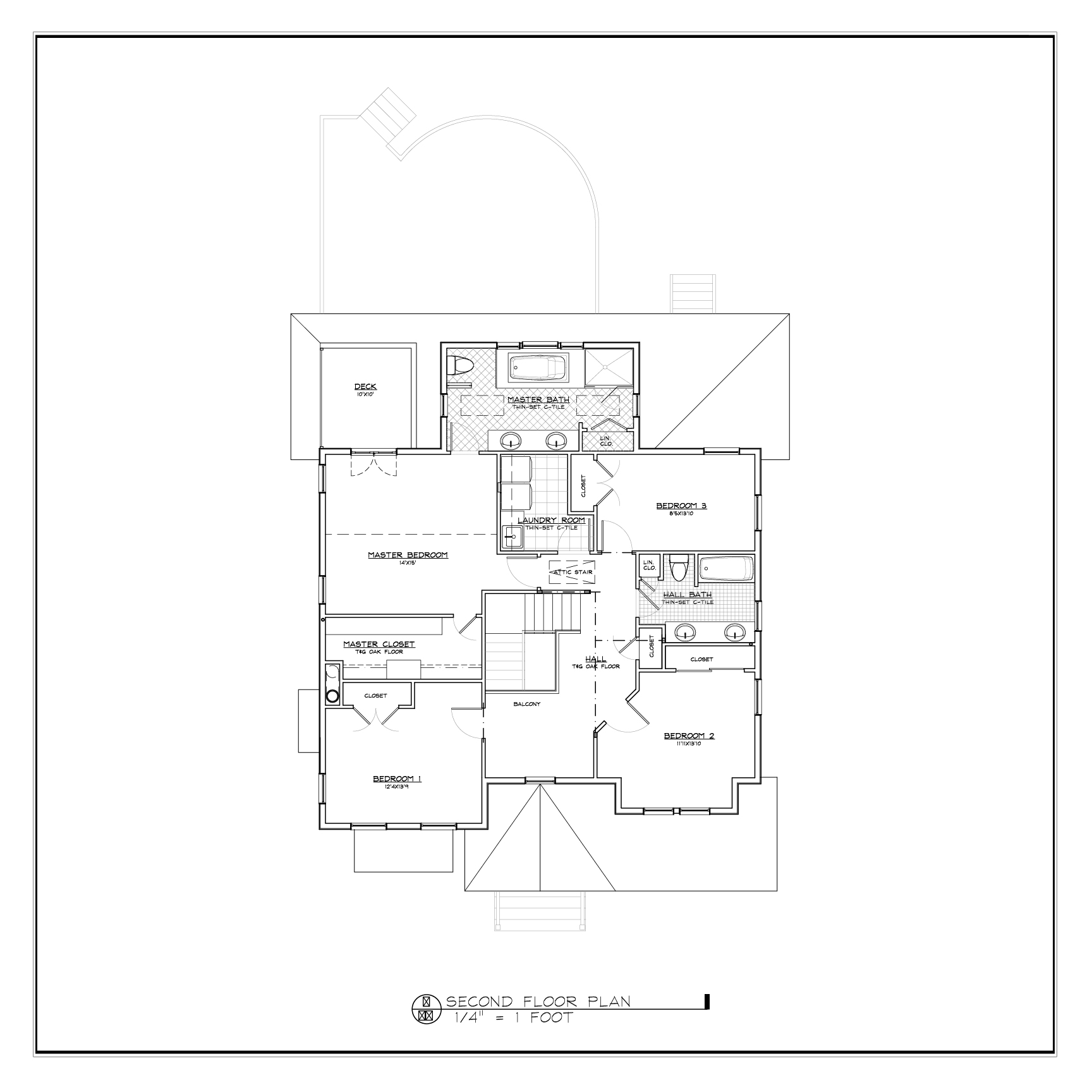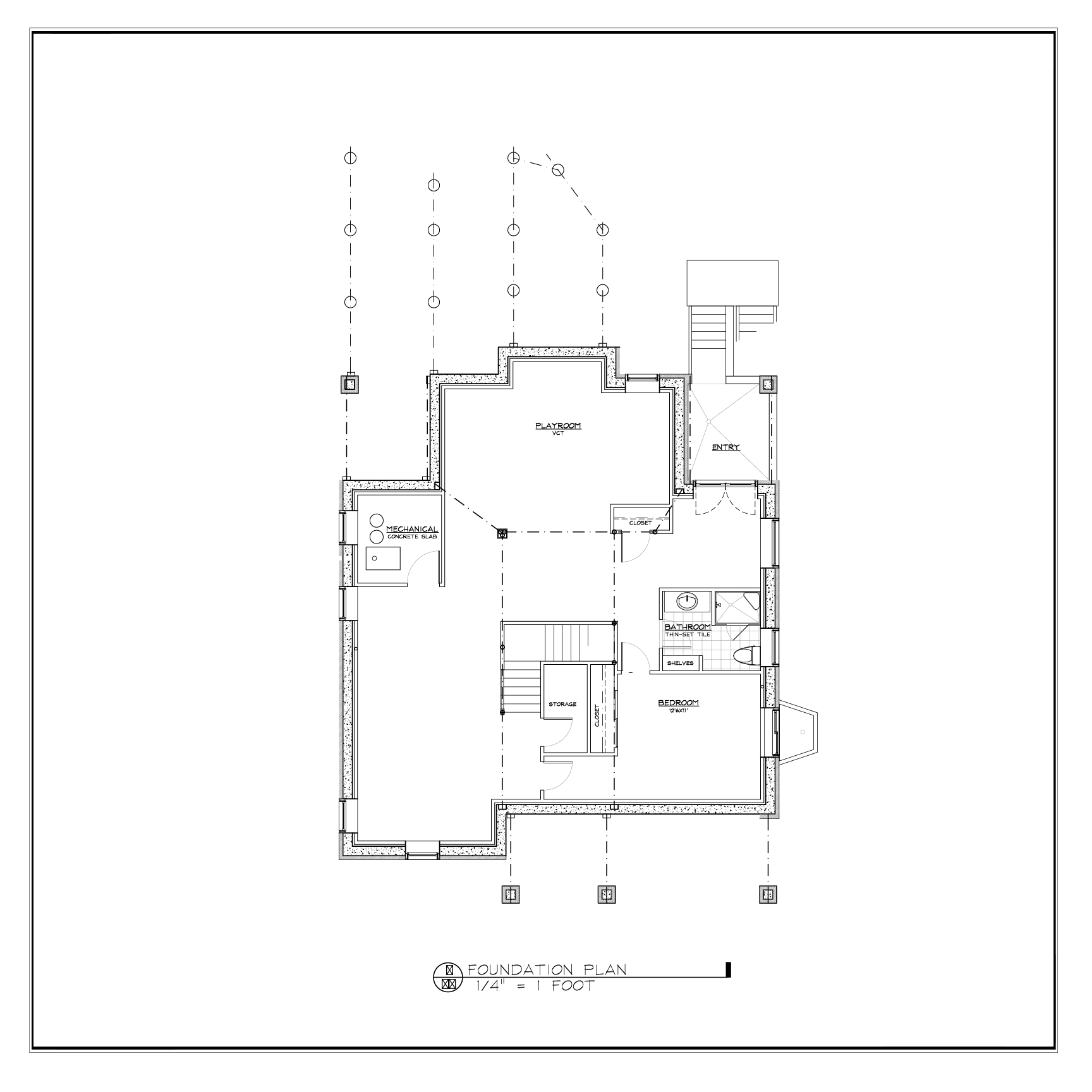Project Overview
BACKGROUND
The owners of Weintraub Projects purchased the ¾-acre lot at 32 Tallman Avenue, Nyack, New York, in 2014. The parcel consisted of a large, run-down Victorian home in the southeast corner of the lot, with a garage and small outbuilding, also on the eastern half of the lot. The western half of the lot was covered with lawns, overgrown flower beds and wooded areas. 32 Tallman Avenue was subdivided in 2015, resulting in a new 0.40-acre eastern lot (which retained the designation 32 Tallman Avenue), and a new 0.35-acre western lot, which was designated 36 Tallman Avenue.
DEVOLOPMENT OF 36 TALLMAN
The 0.35-acre lot that comprises 36 Tallman Avenue slopes gently to the southeast. It is wooded along its northern boundary and is larger than most of the lots in the neighborhood. Because the neighborhood and lot would support a larger home, we designed a house and detached garage that would include a large, private backyard.
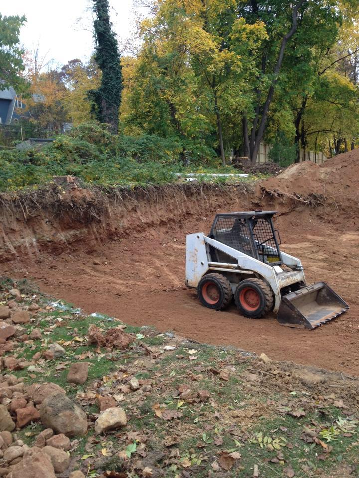
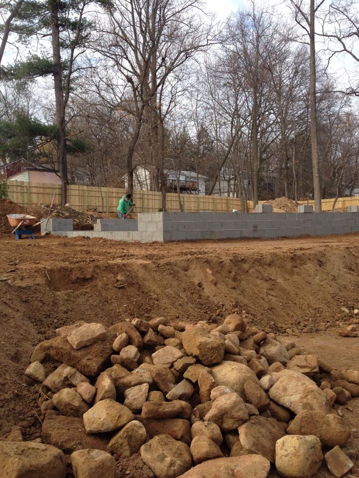
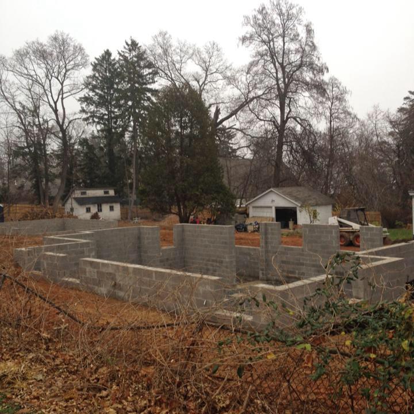
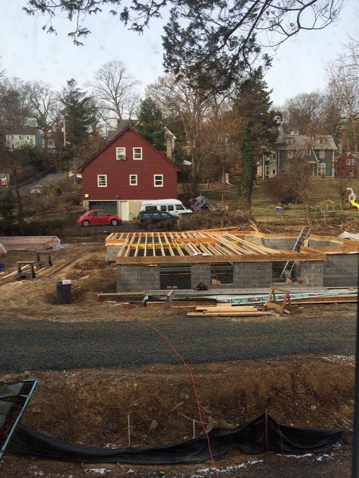
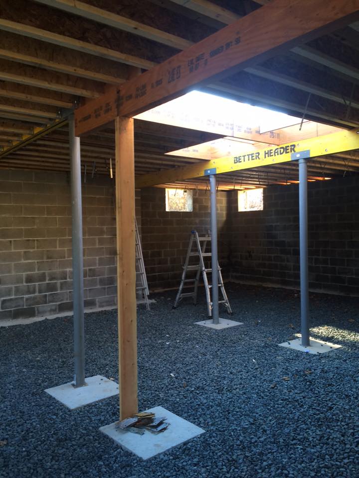
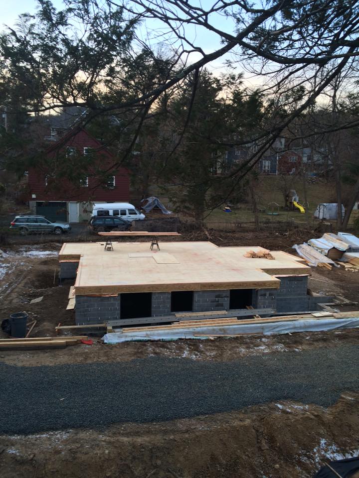
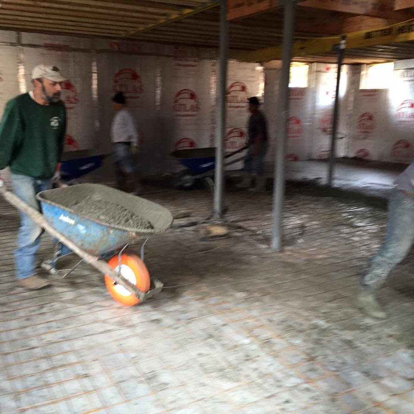
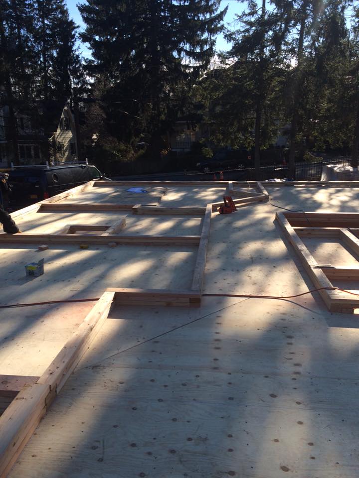
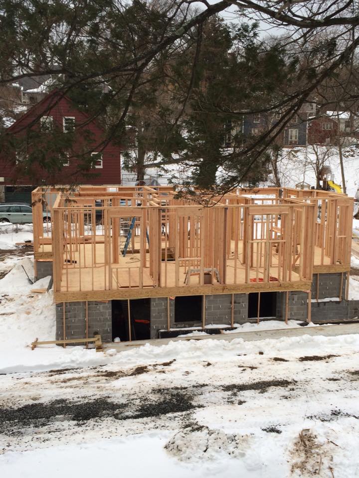
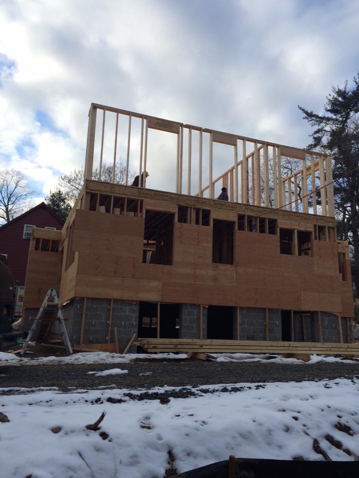
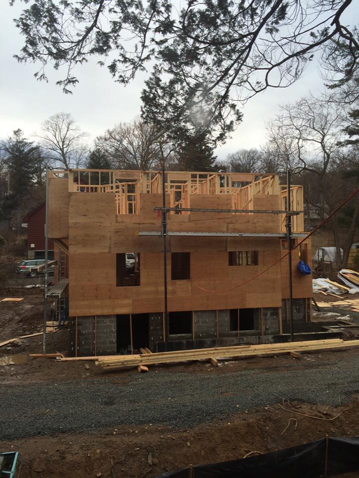
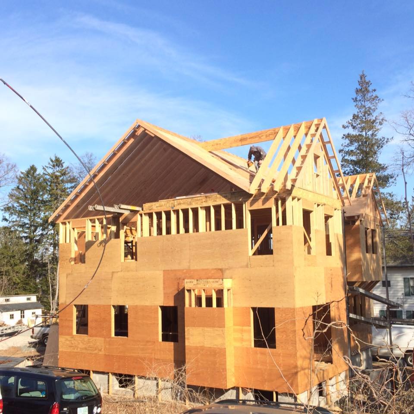
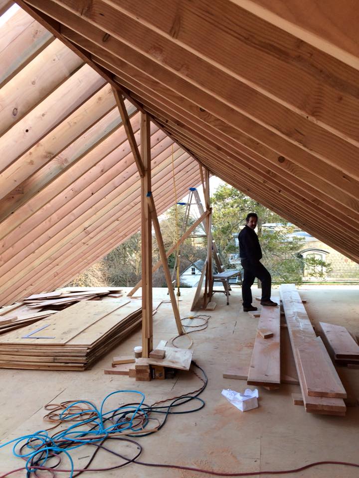
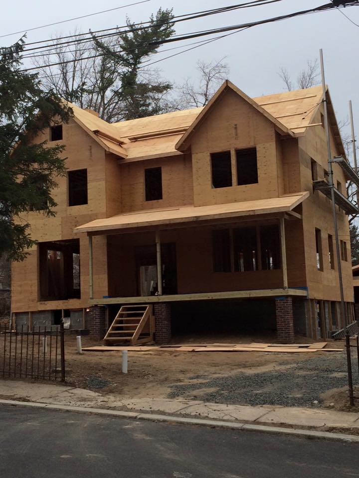
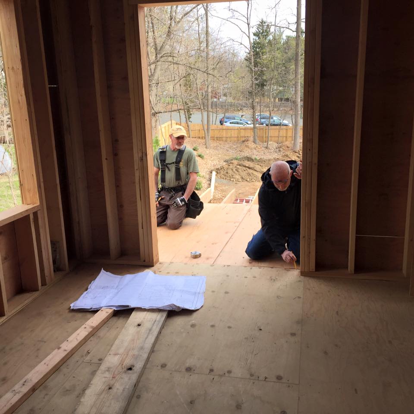
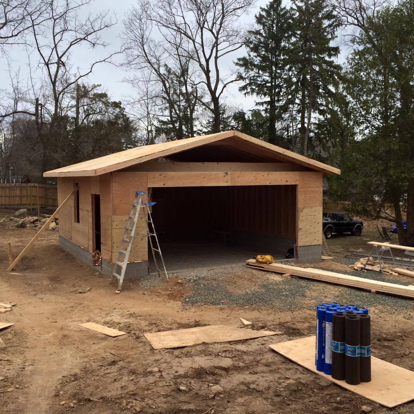
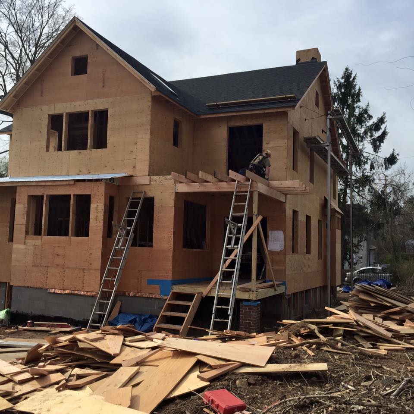
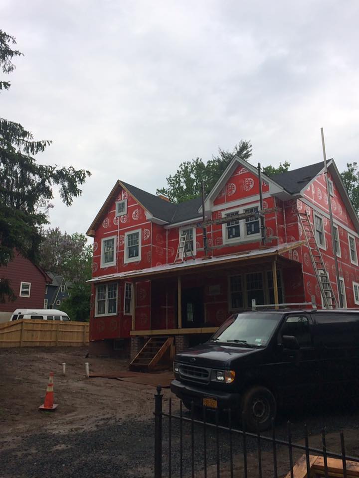
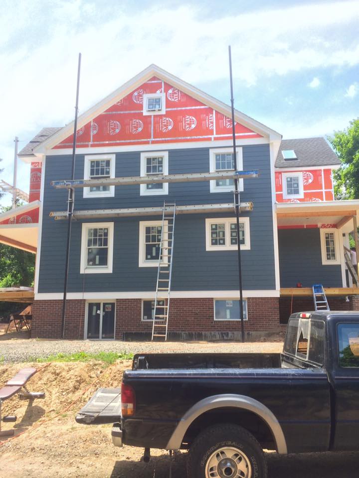
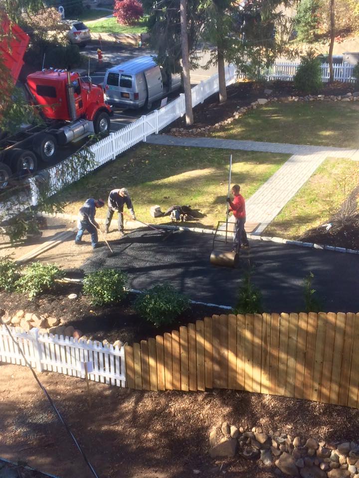
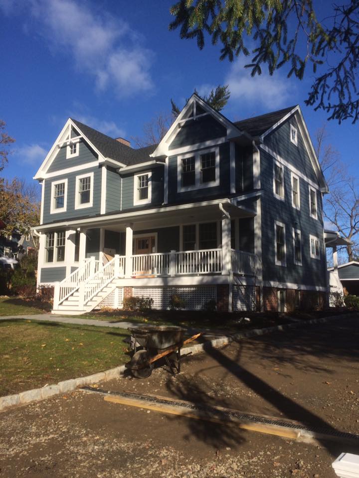

The house was built to maximize interactions with the beautiful property. Beyond an abundance of windows, there are three entrances to the house on the first floor: across a large covered front porch through the front door; up stairs from the driveway across a smaller side porch into the mudroom; and across a very large back deck, through a screened porch to the dining room. The large kitchen on the first floor faces the backyard, and includes a butler pantry. The living room contains a gas fireplace and a window seat facing Tallman Avenue. Also on the first floor is an office and a full bathroom.
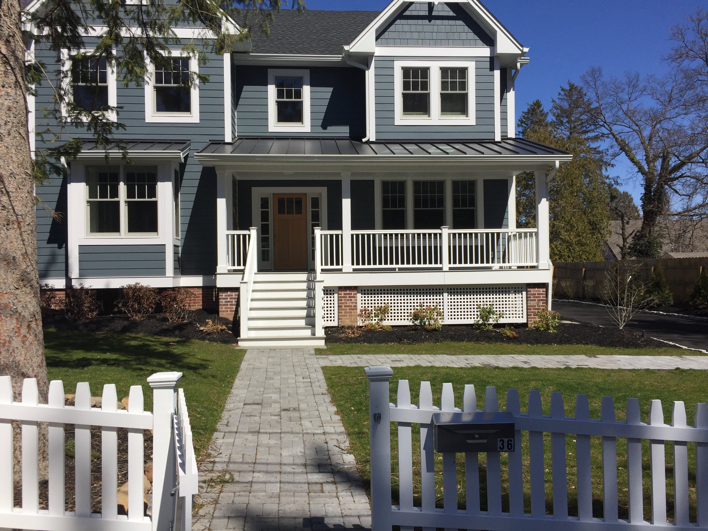
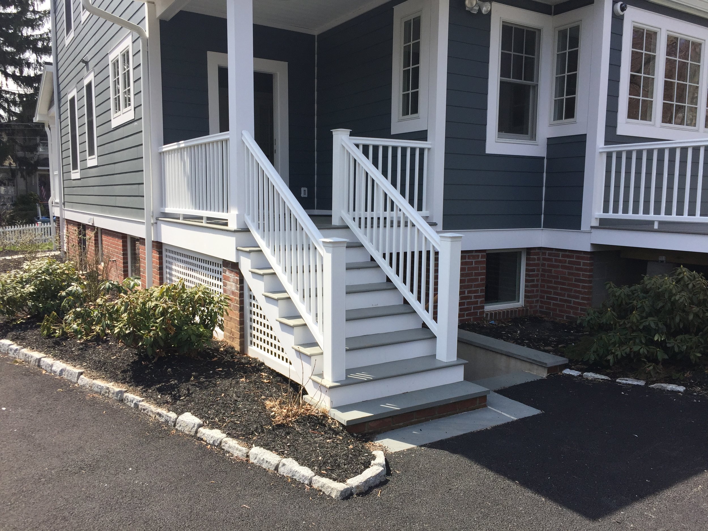
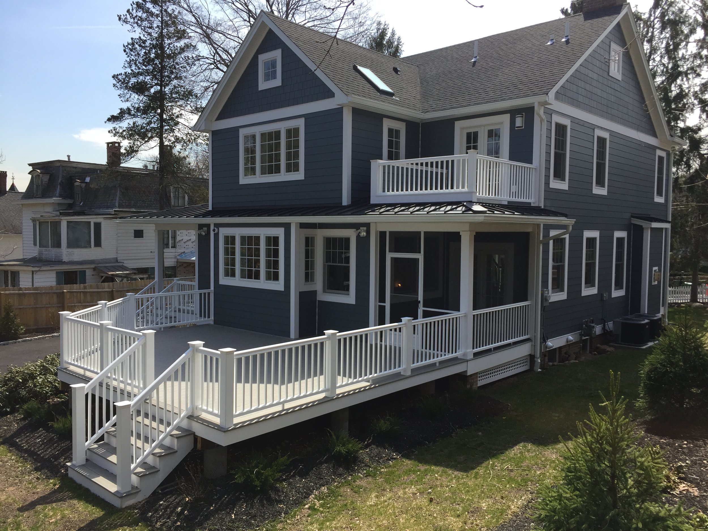
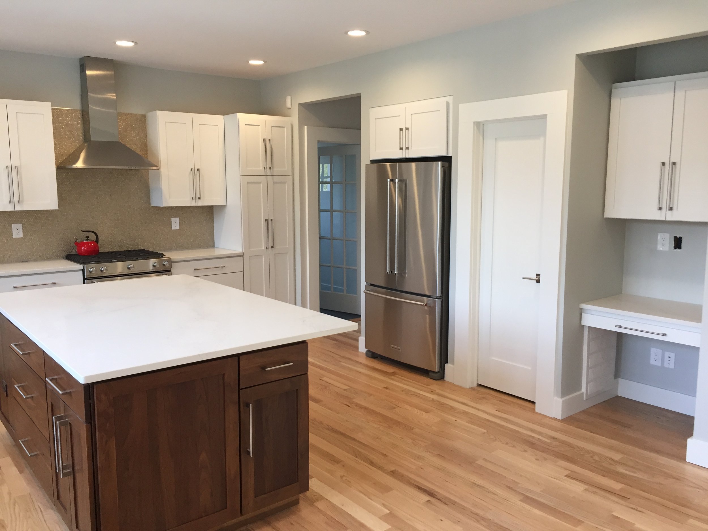
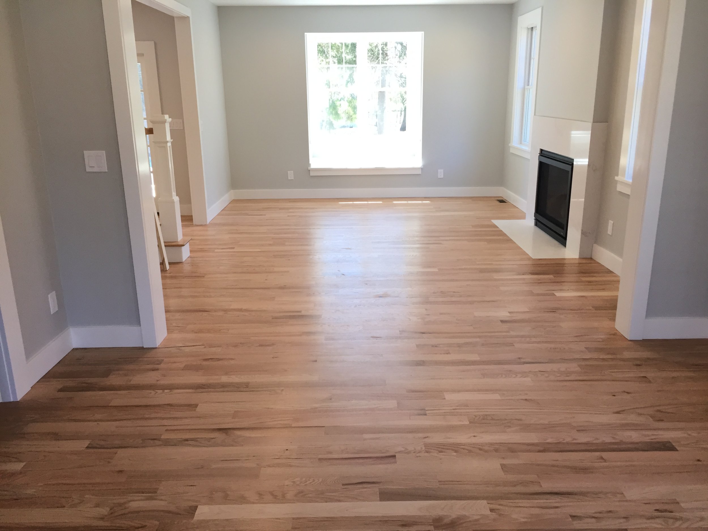
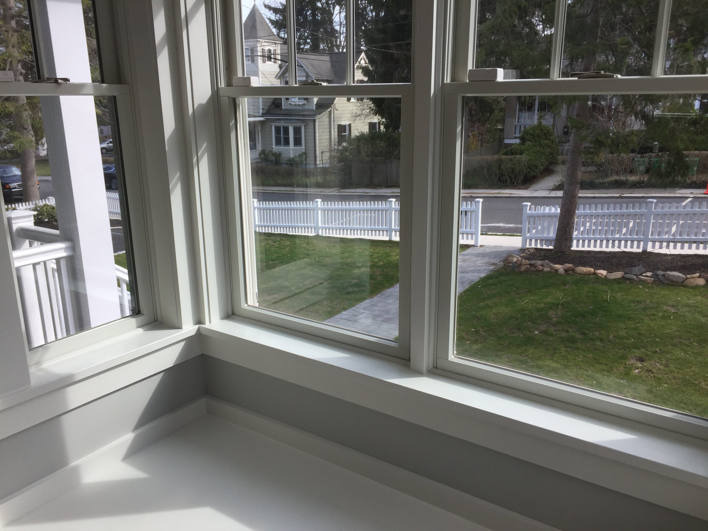
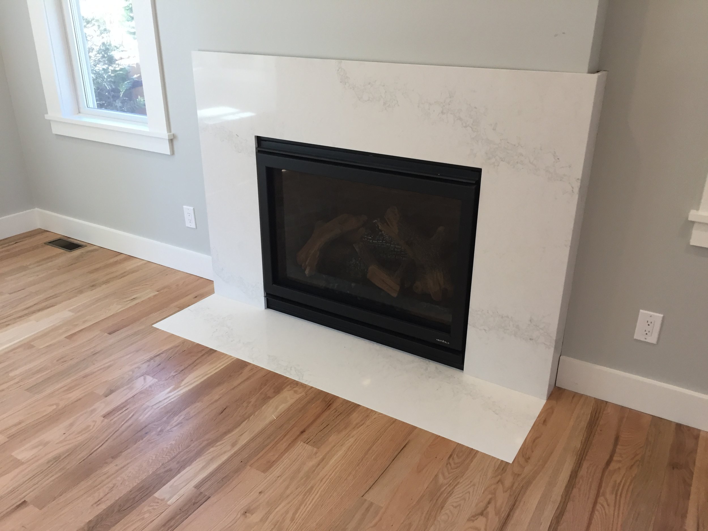
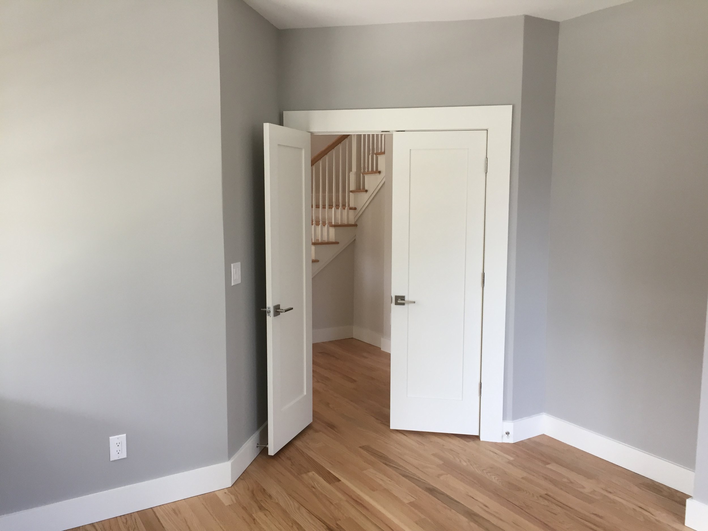
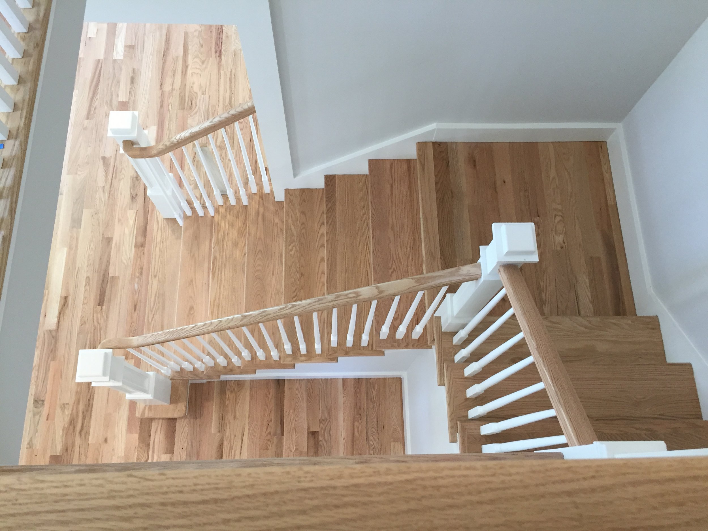
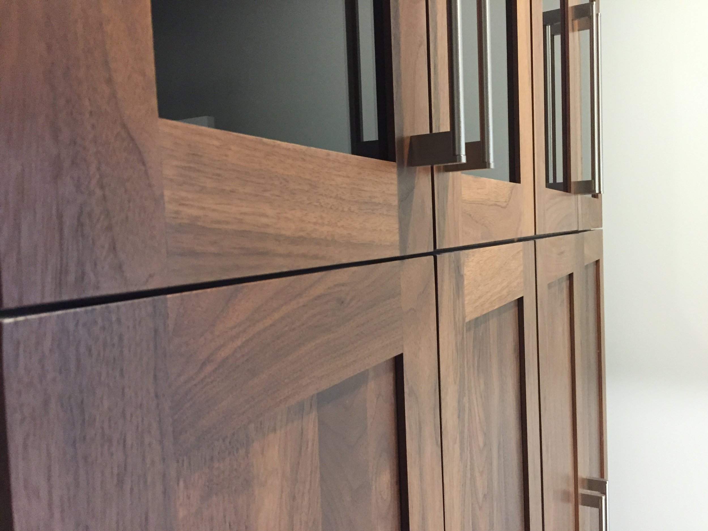
The second floor has a master bedroom with a vaulted ceiling, a large walk-in closet and a master bathroom with its own vaulted ceiling, windows on three sides, shower and separate soaking tub, and intricate tilework. The master suite has its own second-floor walk-out deck. Also on the second floor are three additional bedrooms, a large hall bathroom and a laundry room. There is also a bedroom and full bathroom in the basement, which has its own entrance to the driveway. The basement has a large, multi-purpose area, as well as two enclosed spaces that are currently being used as a closed storage room and a gym. There is a cedar closet at the bottom of the internal stairway to the basement.
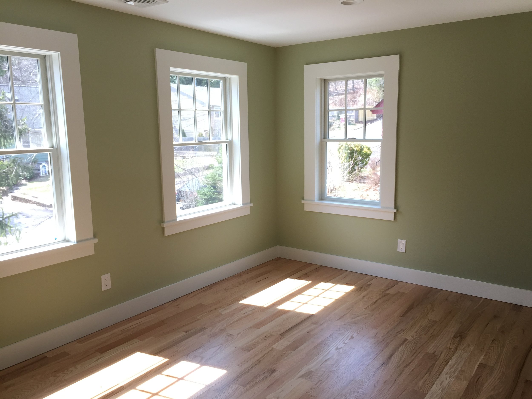
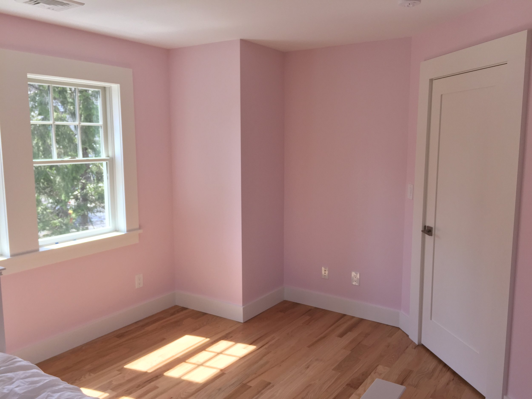
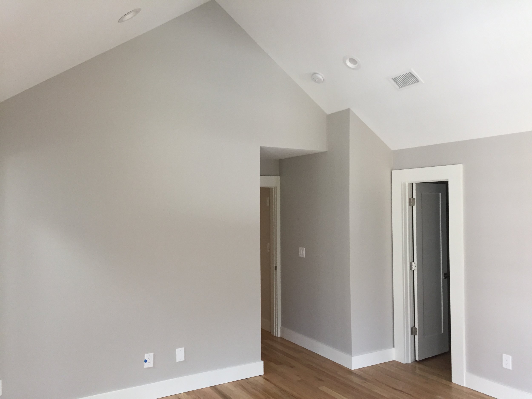
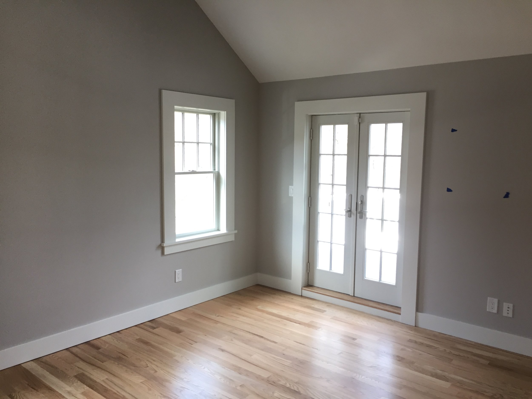
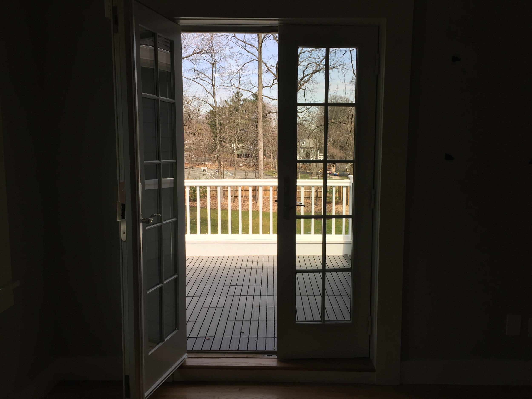
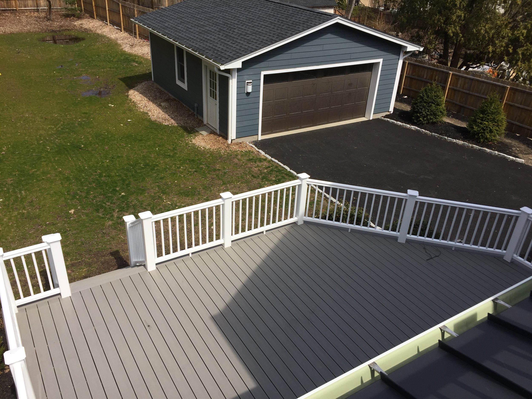
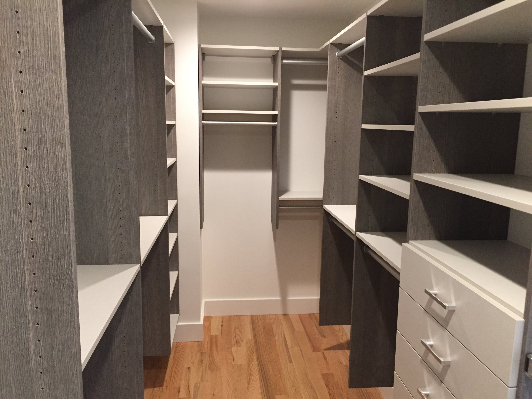
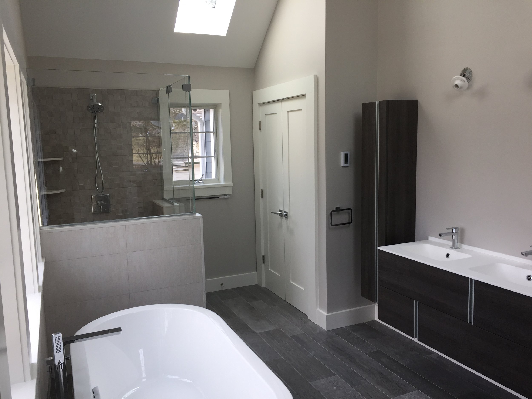
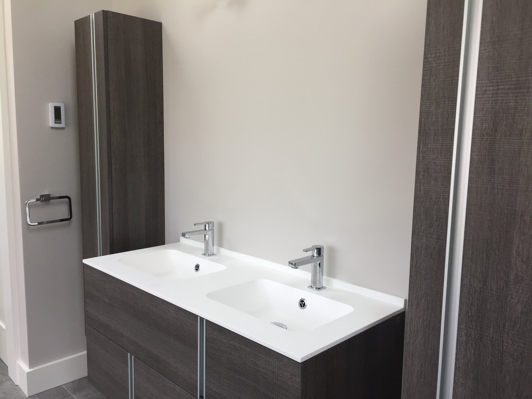
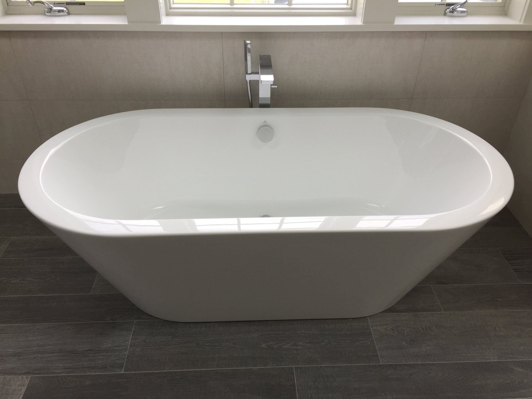
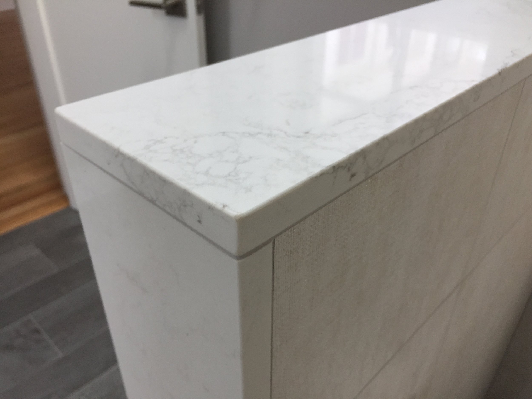
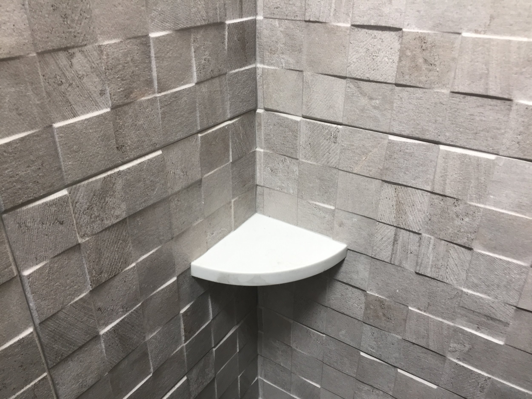
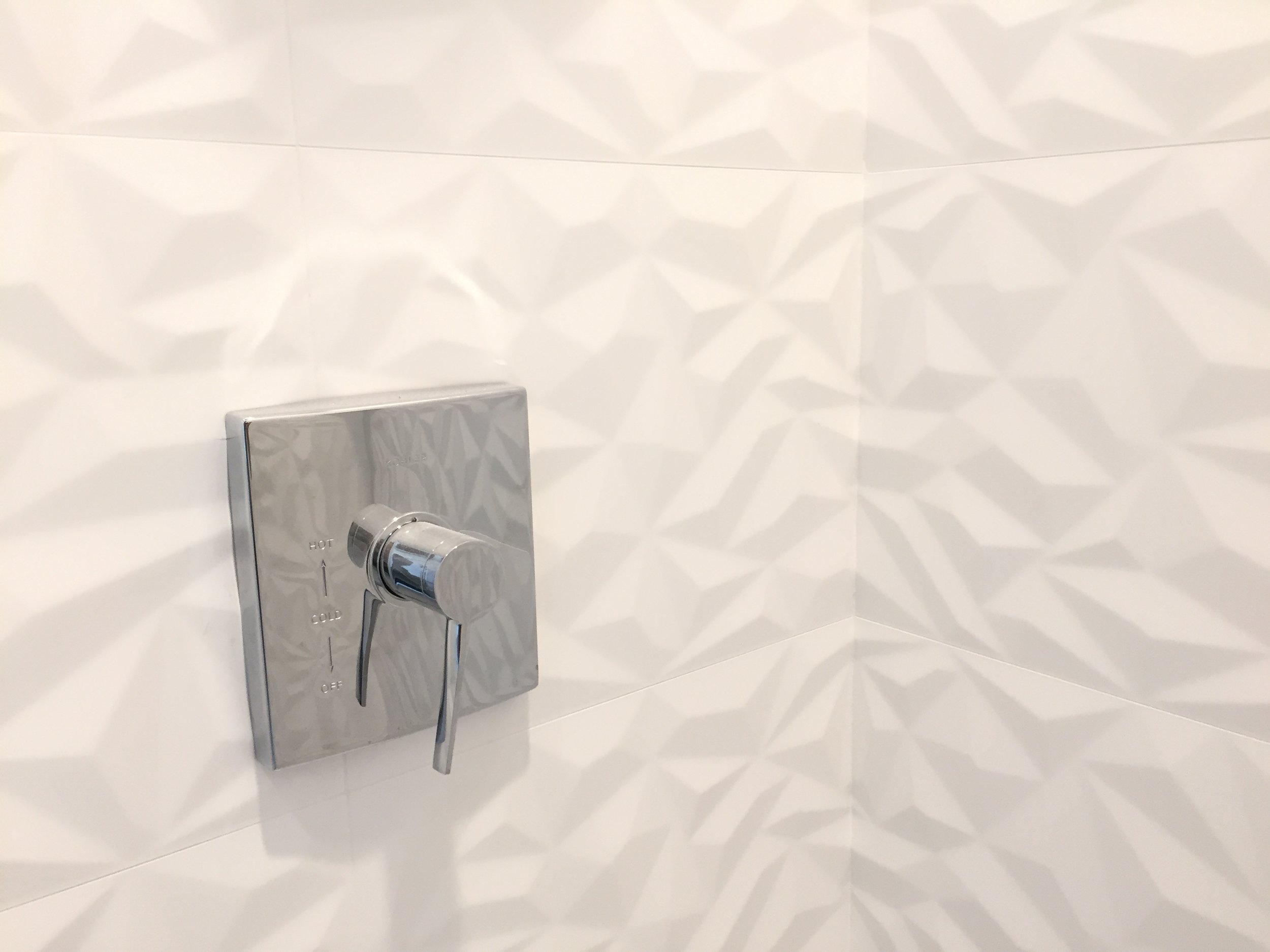
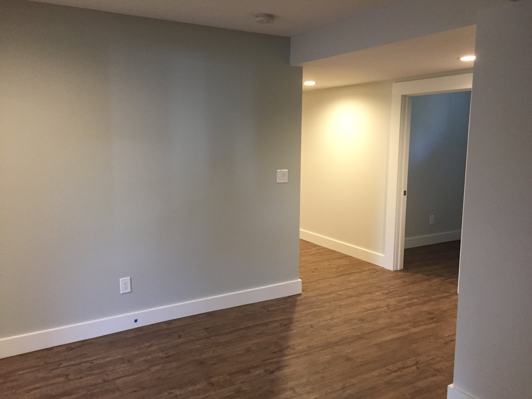
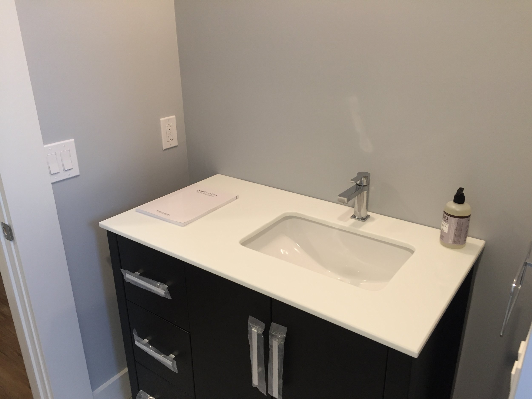
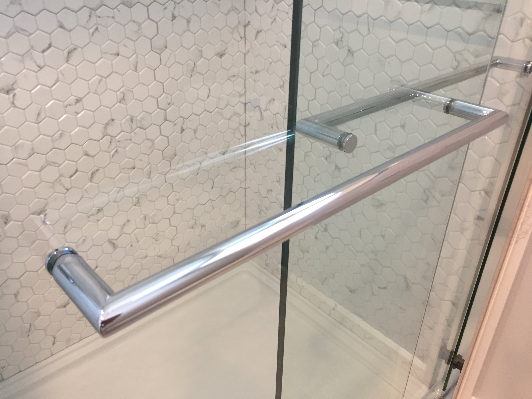
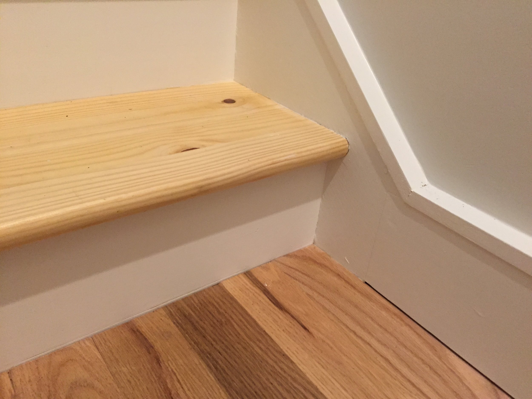
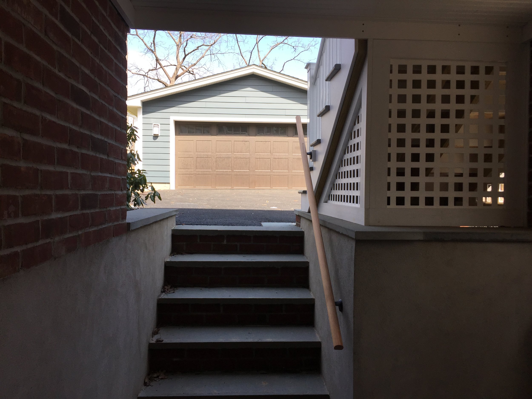
Throughout the house, emphasis was given to windows and base molding details, as well as to flooring materials, appliances and fixtures. Light and ceiling height are always maximized, where possible. While its inside flow and generous proportions render the inside of the house fairly grand, the house fits the street thoroughly, with historic lines and an appreciation for the property that make it an instant neighbor to the surrounding homes.
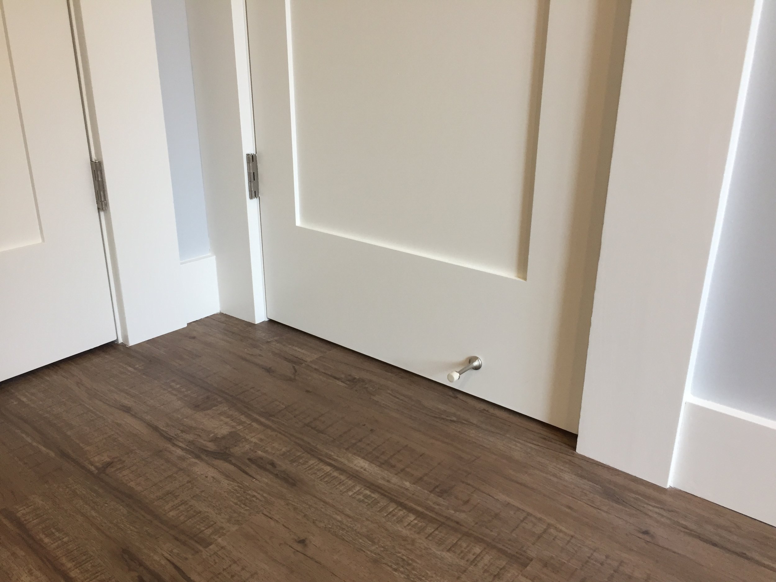
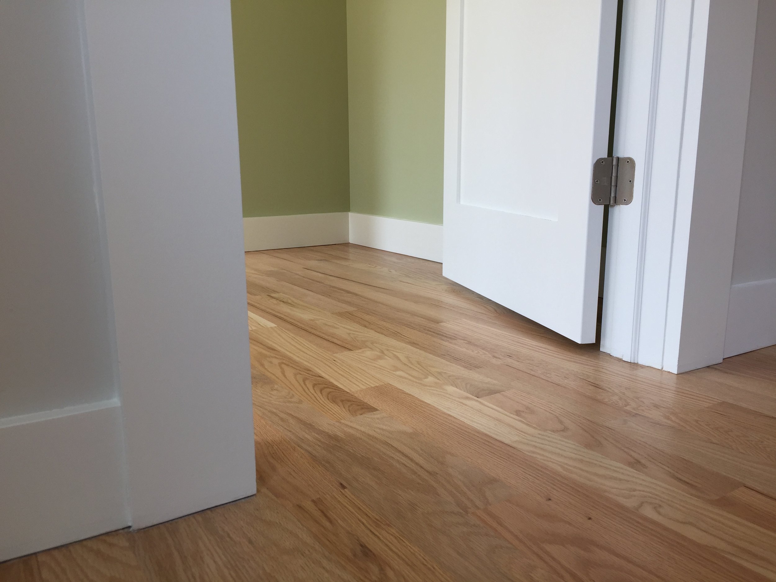
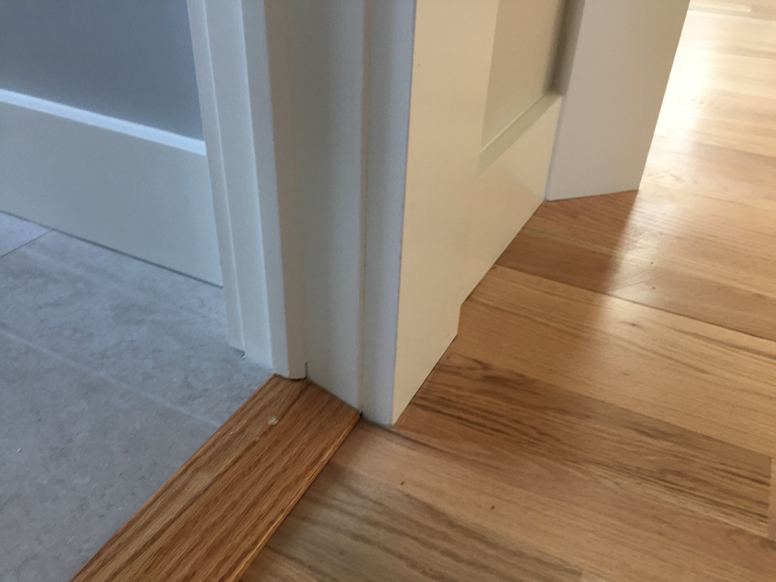
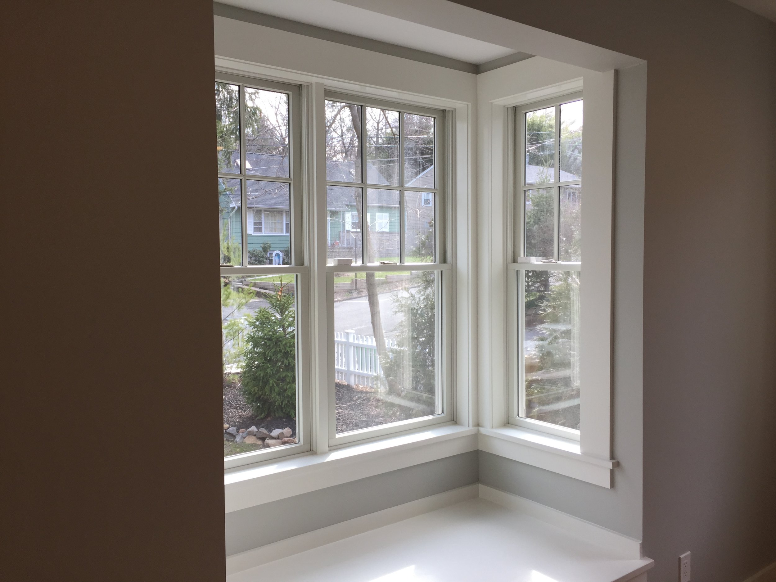
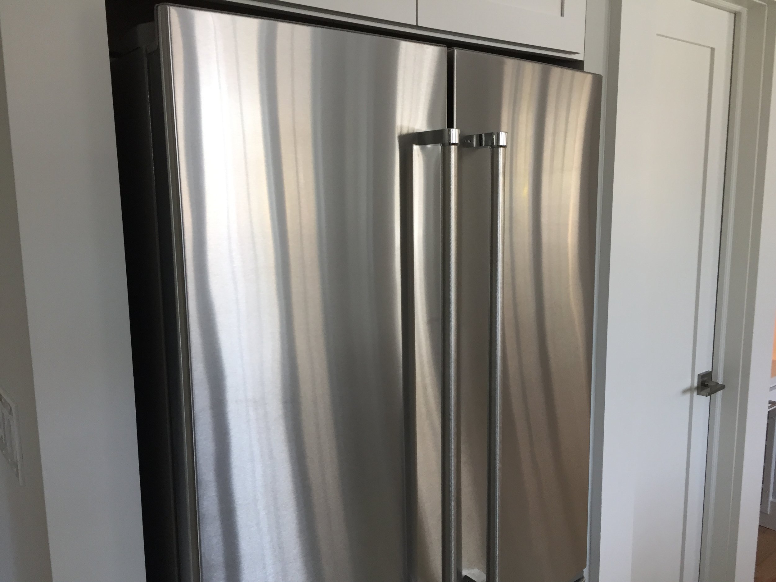
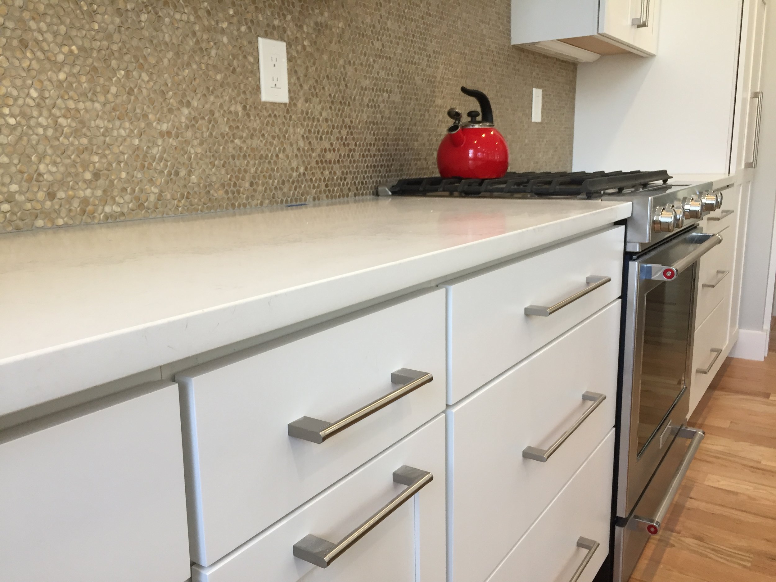
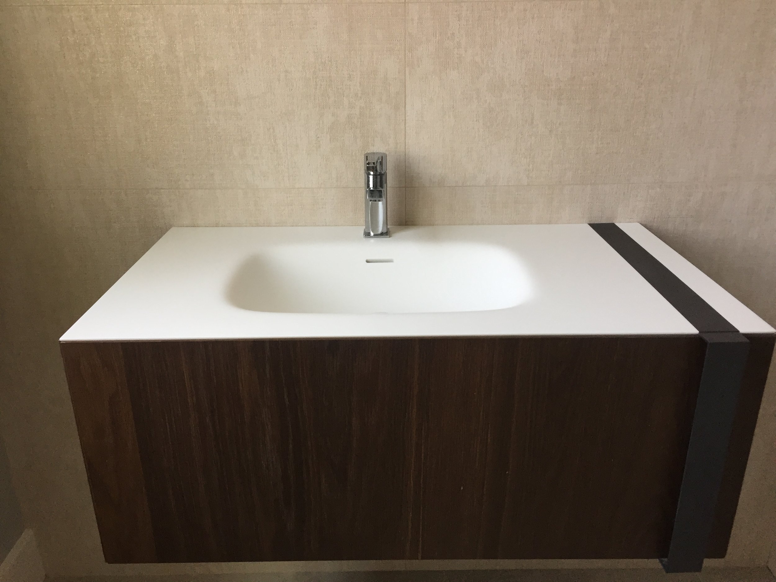

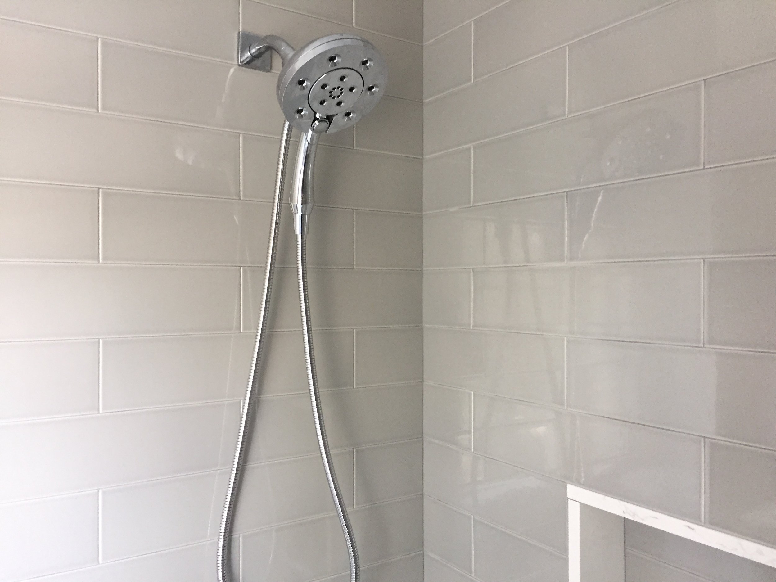
36 Tallman Avenue was closed and the first owners moved in during April 2017.


