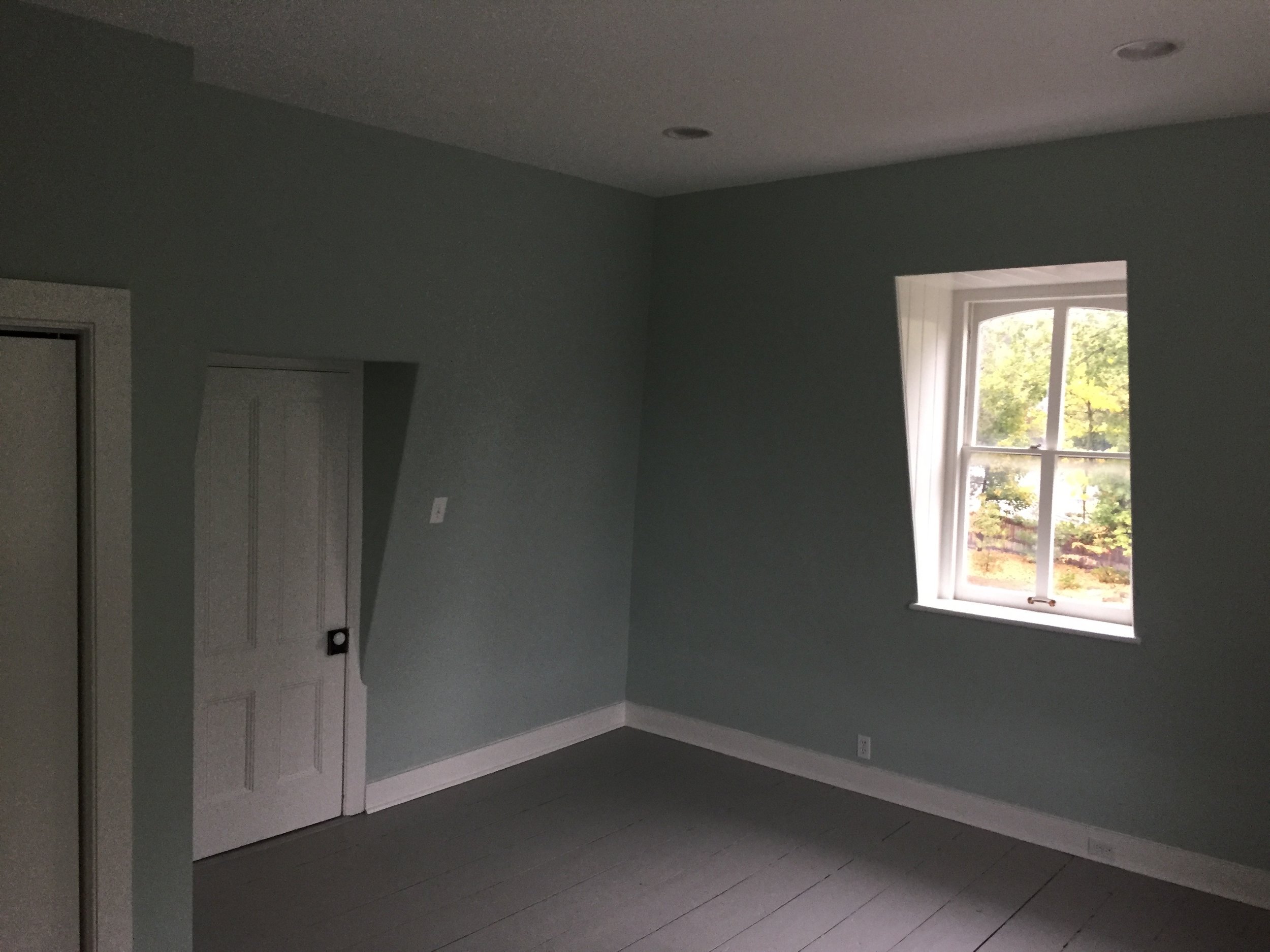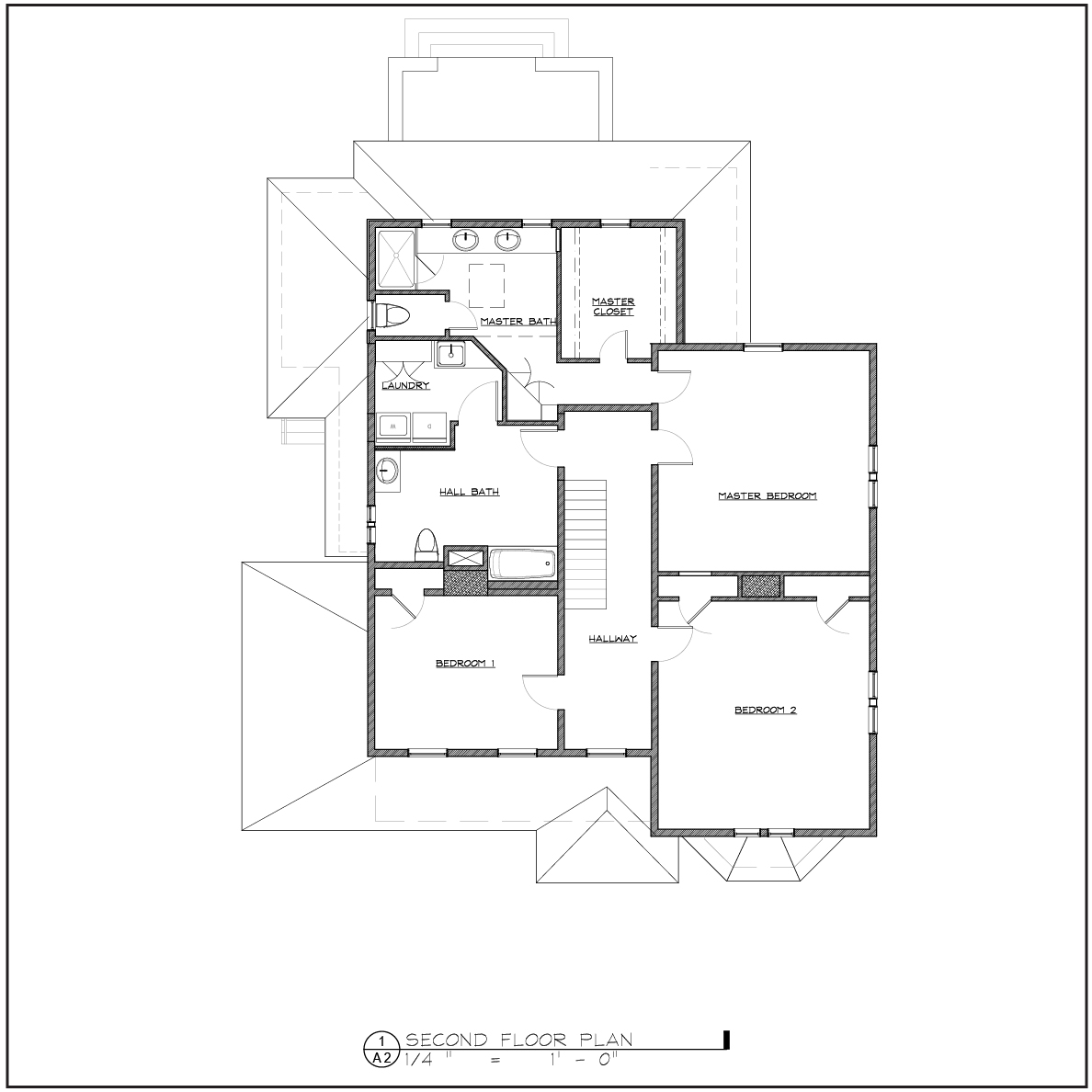Project Overview
BACKGROUND
The owners of Weintraub Projects purchased the ¾-acre lot at 32 Tallman Avenue, Nyack, New York, in 2014. The parcel consisted of a large, run-down Victorian home in the southeast corner of the lot, with a garage and small outbuilding, also on the eastern half of the lot. The western half of the lot was covered with lawns, overgrown flower beds and wooded areas. 32 Tallman Avenue was subdivided in 2015, resulting in a new 0.40-acre eastern lot (which retained the designation 32 Tallman Avenue), and a new 0.35-acre western lot, which was designated 36 Tallman Avenue.
RENOVATION OF 32 TALLMAN AVENUe
The 0.4-acre lot that comprises 32 Tallman Avenue slopes gently easterly towards the Hudson River. The parcel is larger than most of the other residential lots in the neighborhood west of Broadway. As described above, the lot has been developed for single family living for well over a century. The Second Empire home, while built in stages, retains much of its Victorian grandeur.
When the owners of Weintraub Projects first purchased the property in 2013, the house was in a sorry state. The plumbing was nonfunctioning in most areas of the house, electricity service had not been modernized, and the heating ductwork was spotty. Much of plasterwork around the house was deeply cracked. Because the gutters and leaders had failed, the basement got wet whenever there was a hard rain. Raccoons and squirrels had taken up residence in the roof and under the decking of the dilapidated porch on the southwestern side of the house. The wooden piers holding up a small outbuilding in the rear of the yard—reportedly originally a pigeon coop—had rotted, leaving the building tilting towards the back fence.
After an initial push to get the systems working and to make the home habitable, between 2013 and 2017 (while the subdivision was progressing and, ultimately, 36 Tallman was built), some portions of the interior of 32 Tallman were restored.
In 2017, Weintraub Projects started the push to finish the major renovation work at 32 Tallman Avenue. There were five major parts of this redevelopment. First, the front porch and side porches of the house, as well as the family room adjacent to those two porches, were renovated. Second, the northern portion (back) of the house, which was comprised of a series of “add-ons” accumulated over several decades in the mid 20th century, was demolished and replaced on the first floor with an extension of the existing kitchen, as well as a new full bathroom, a mudroom and a raised patio, and on the second floor with a new walk-in closet and full bathroom off of the master bedroom, as well as a new laundry room.
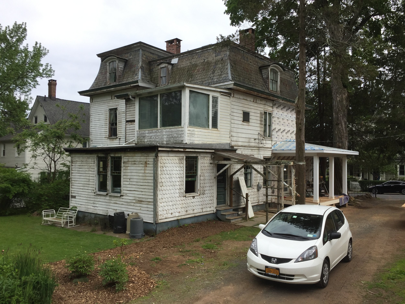
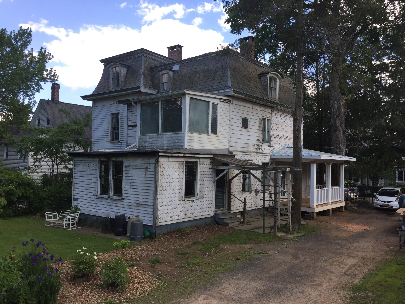
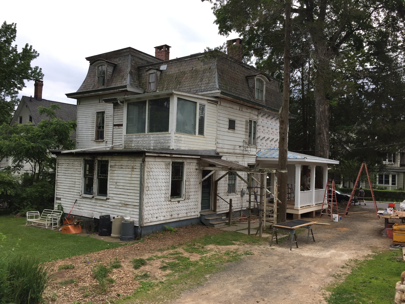
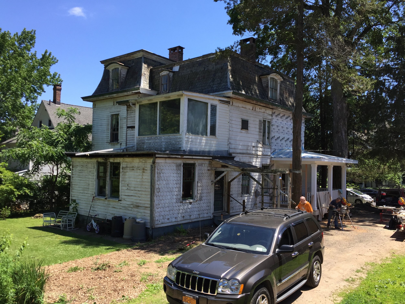
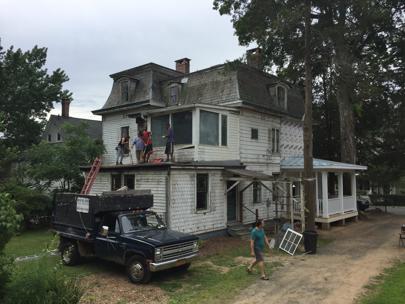
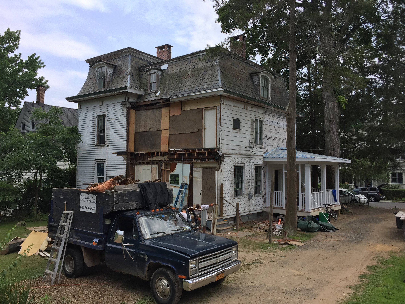
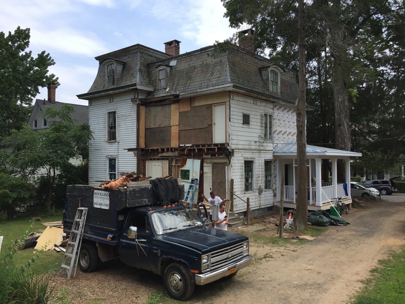
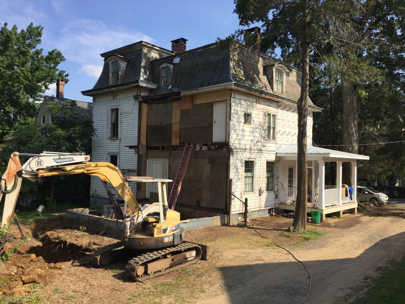
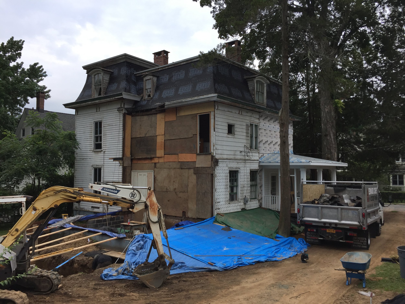
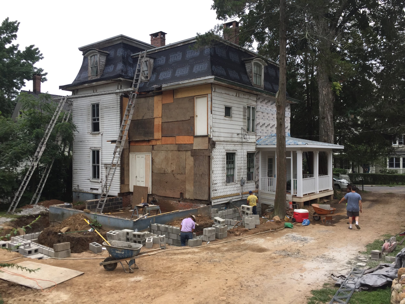
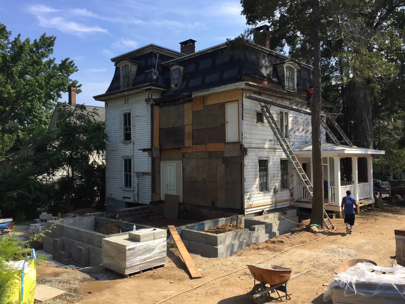
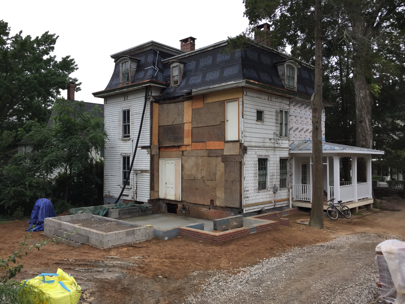
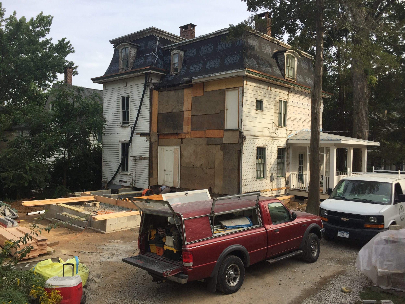
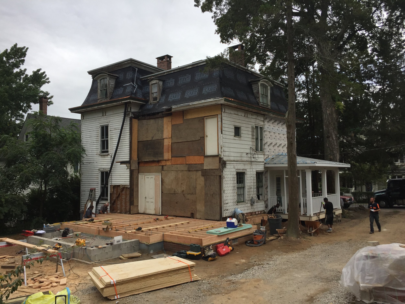
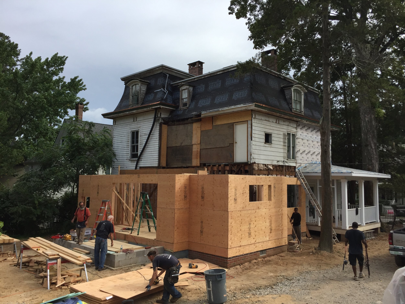
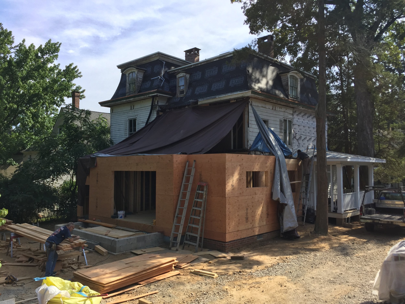
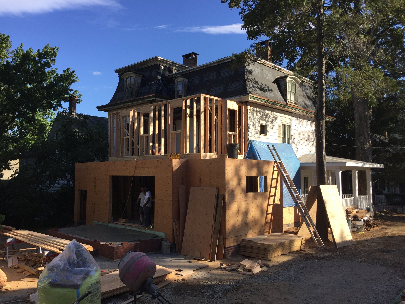
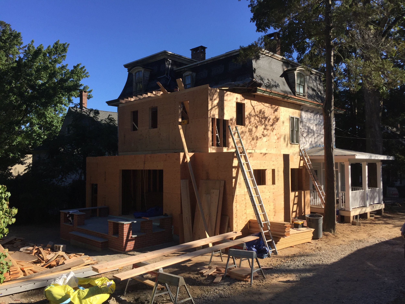
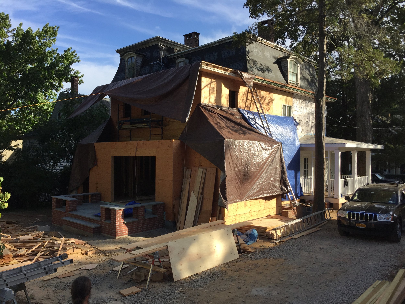
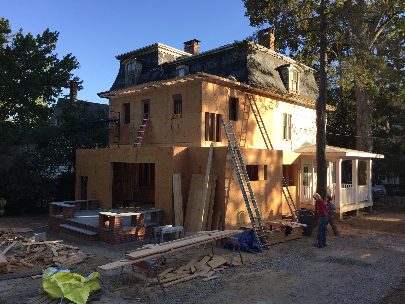
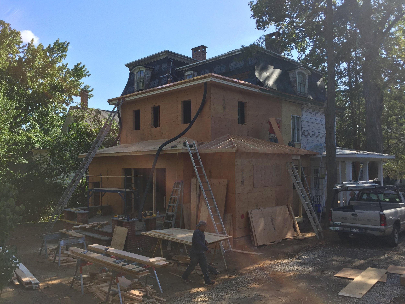
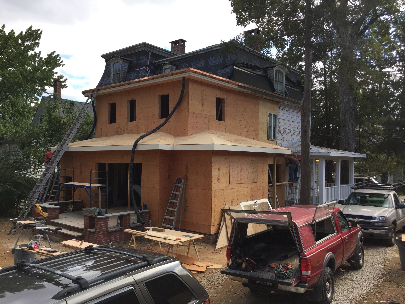
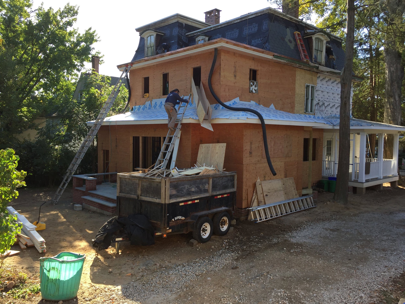
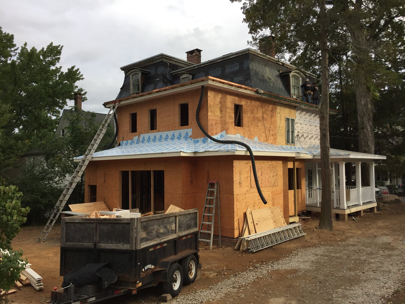
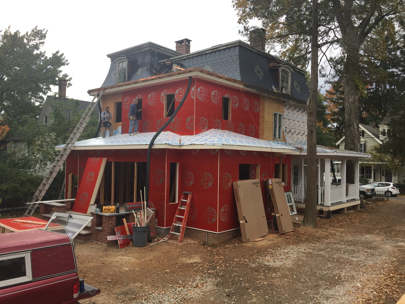
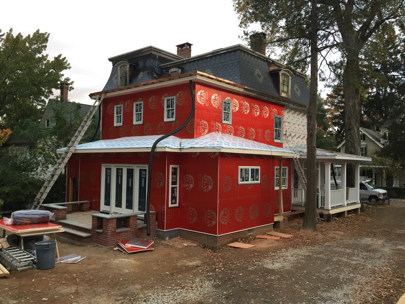
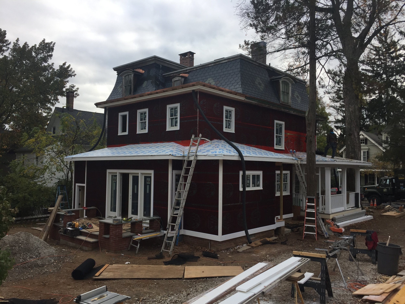
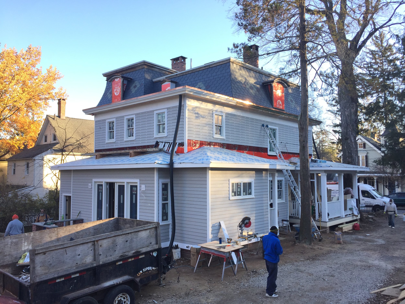
Third, the house’s distinctive mansard roof was completely rebuilt, central air conditioning was installed throughout and the entire exterior was painted. Fourth, the garage was rebuilt in a more aesthetically pleasing location and the pigeon coop was restored. And fifth, the property was landscaped to complement the newly restored buildings and to make the entire parcel welcoming.
The following site plan for the renovation was approved by the Nyack Planning Board on July 7, 2017.
The First Floor
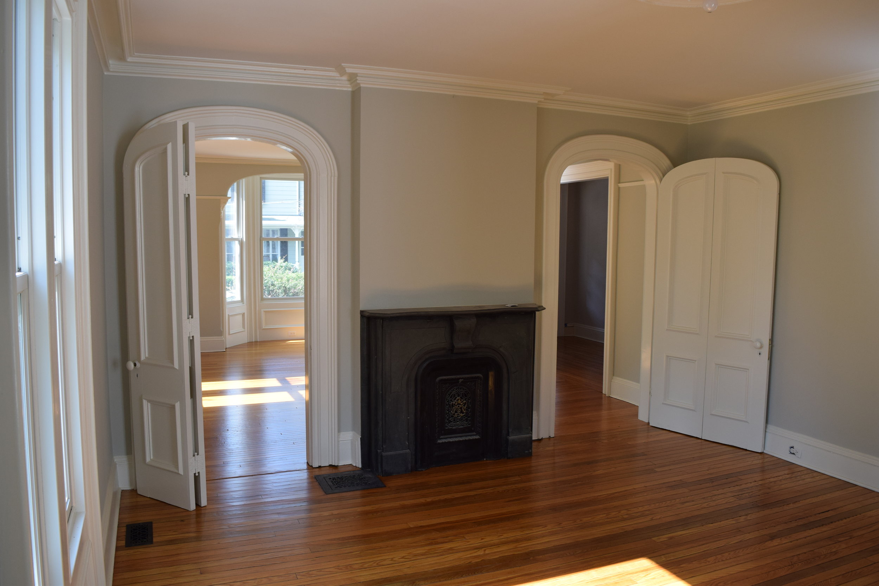
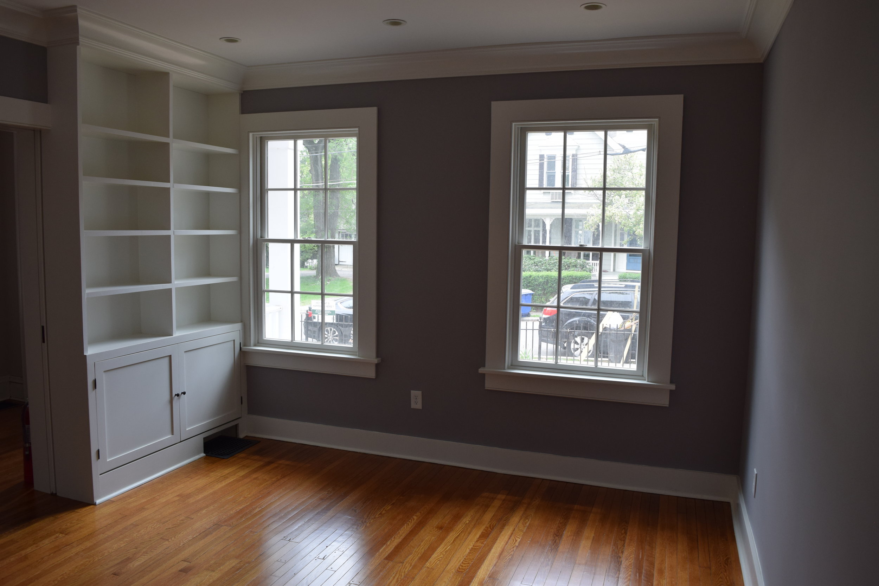
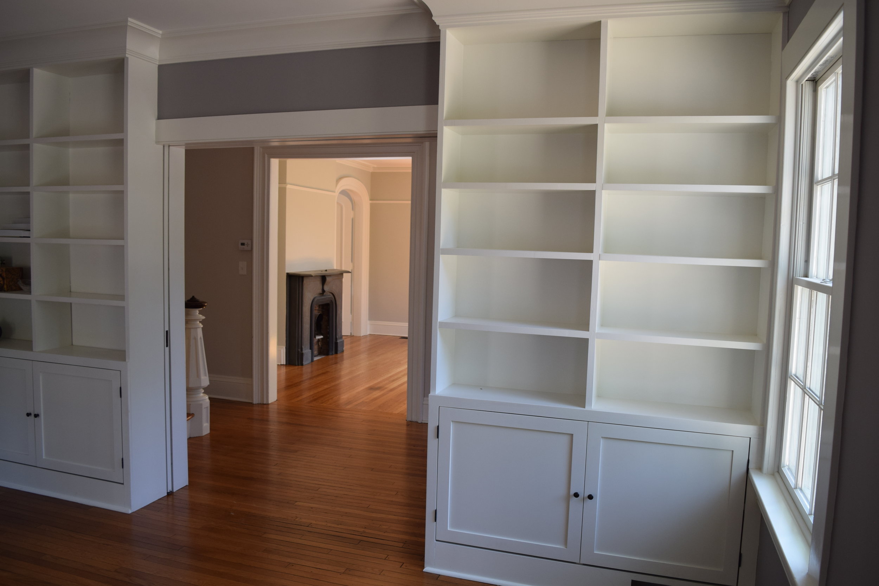
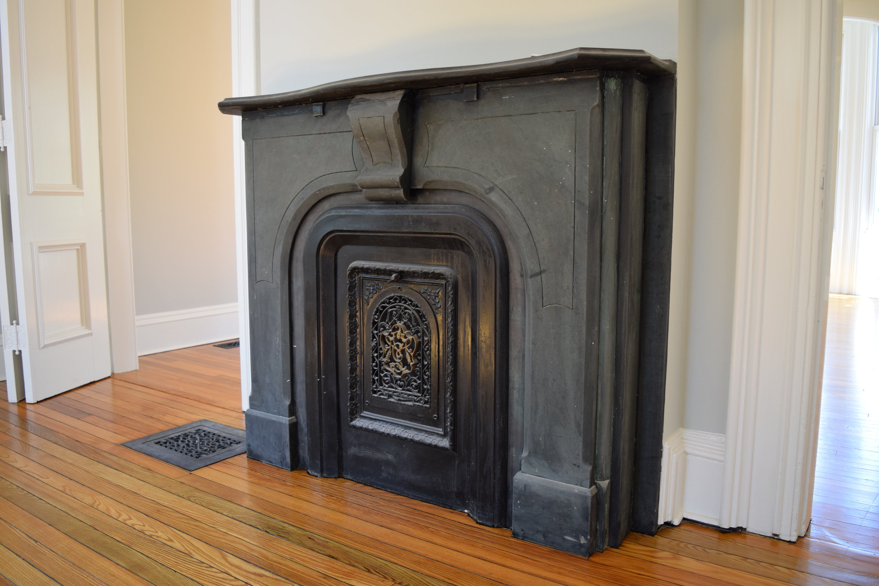
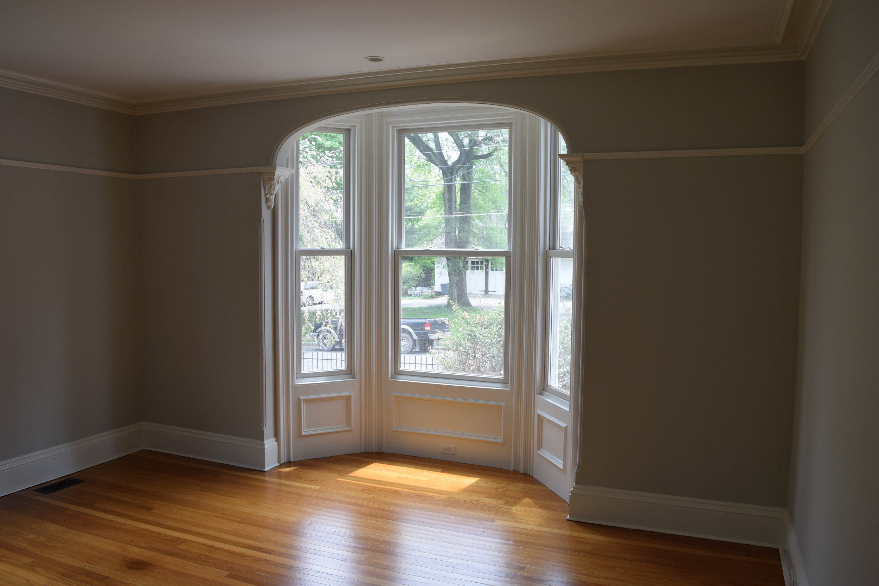
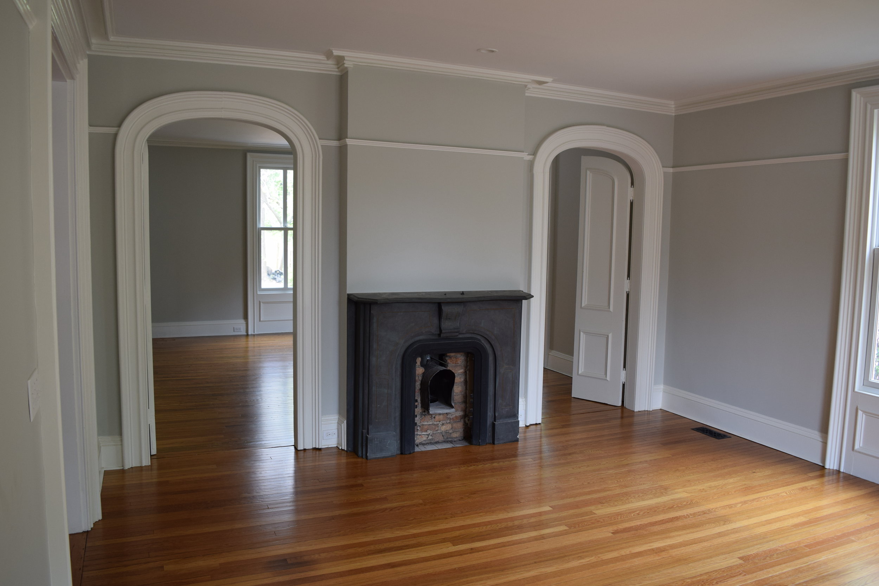
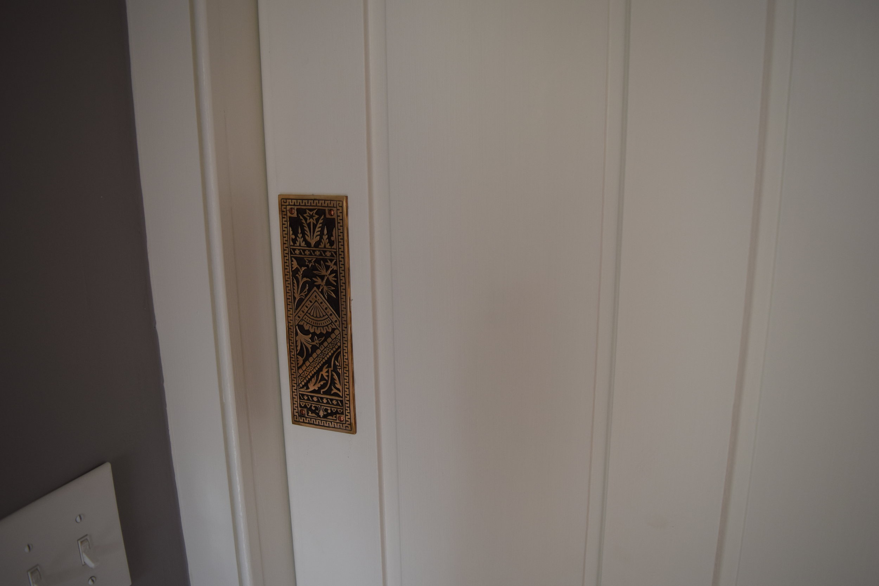
Bedrooms
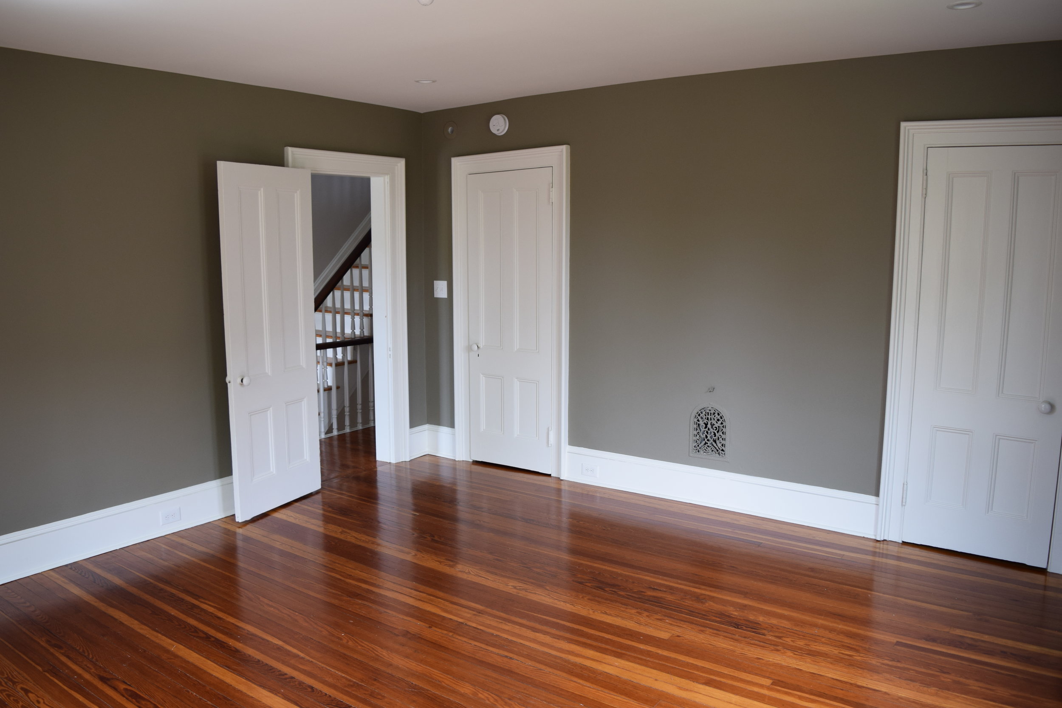
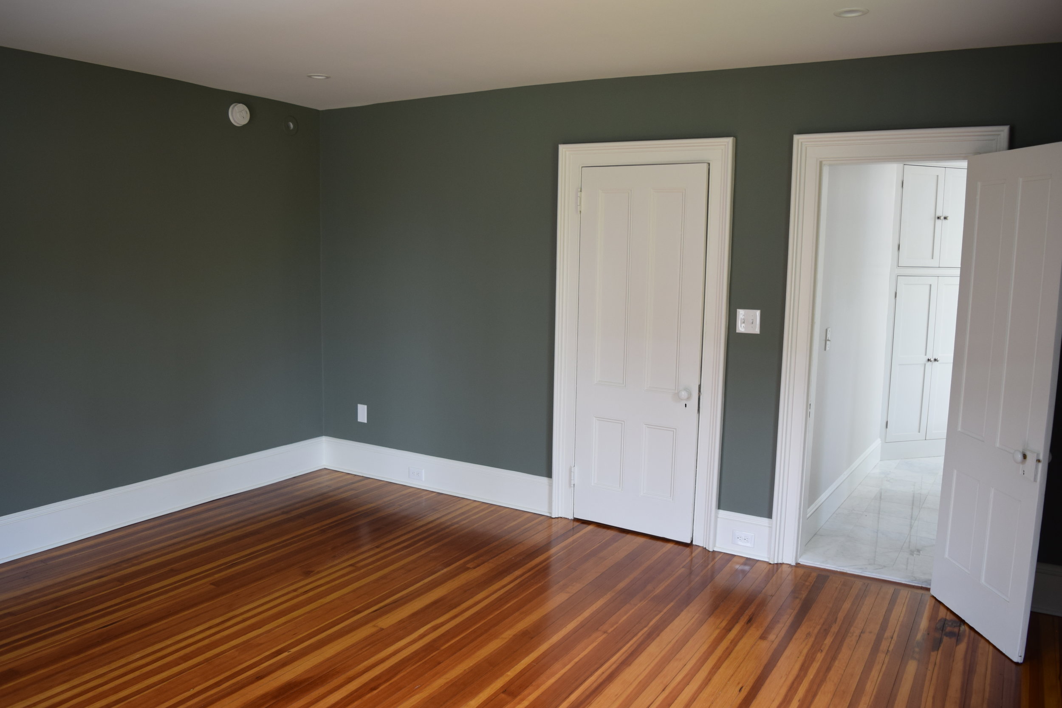
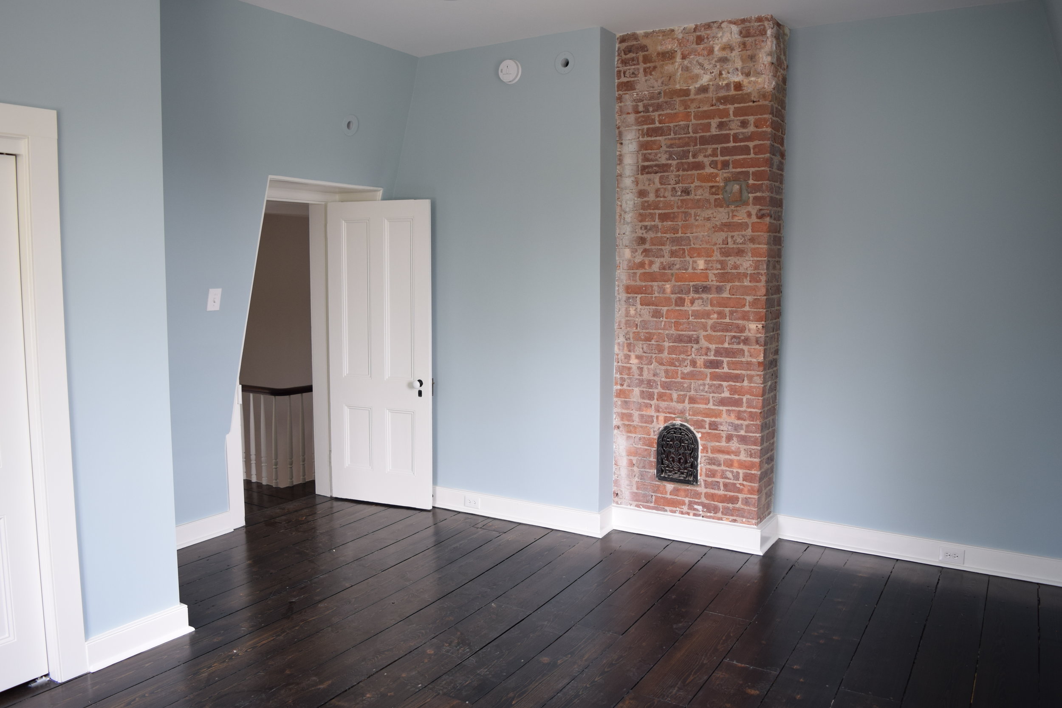
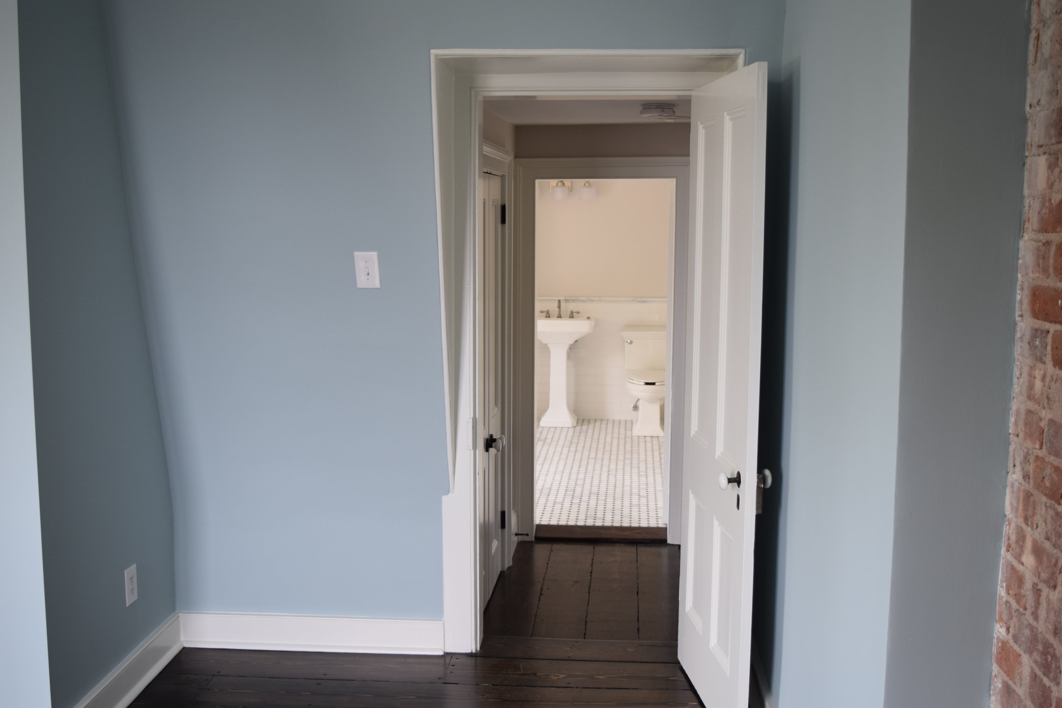
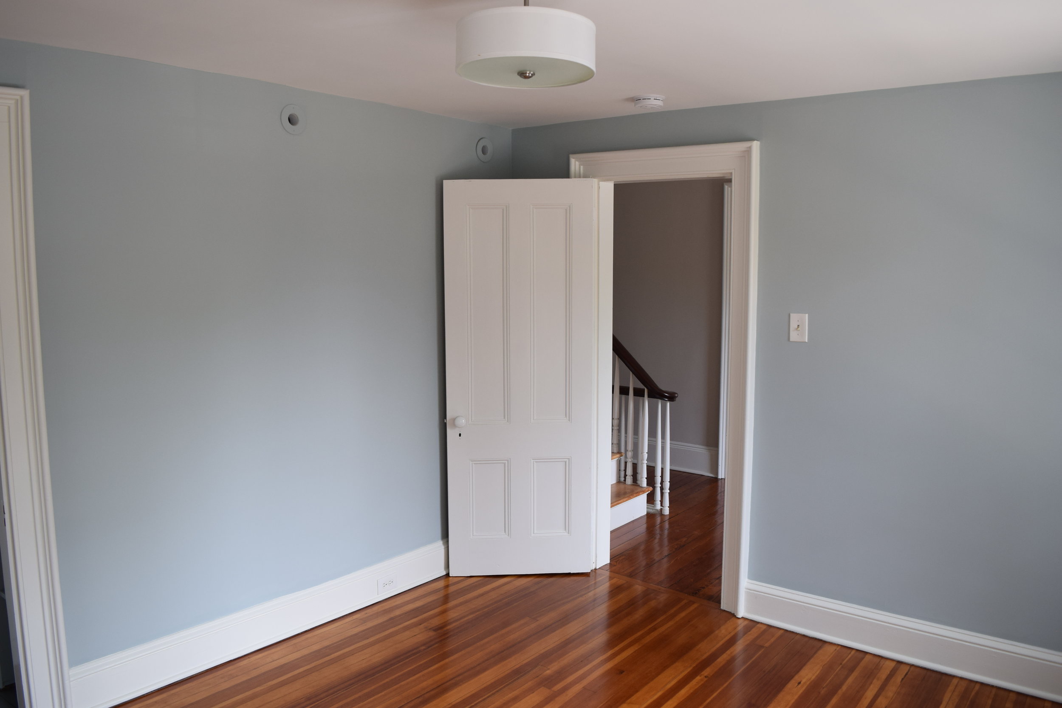
Bathrooms
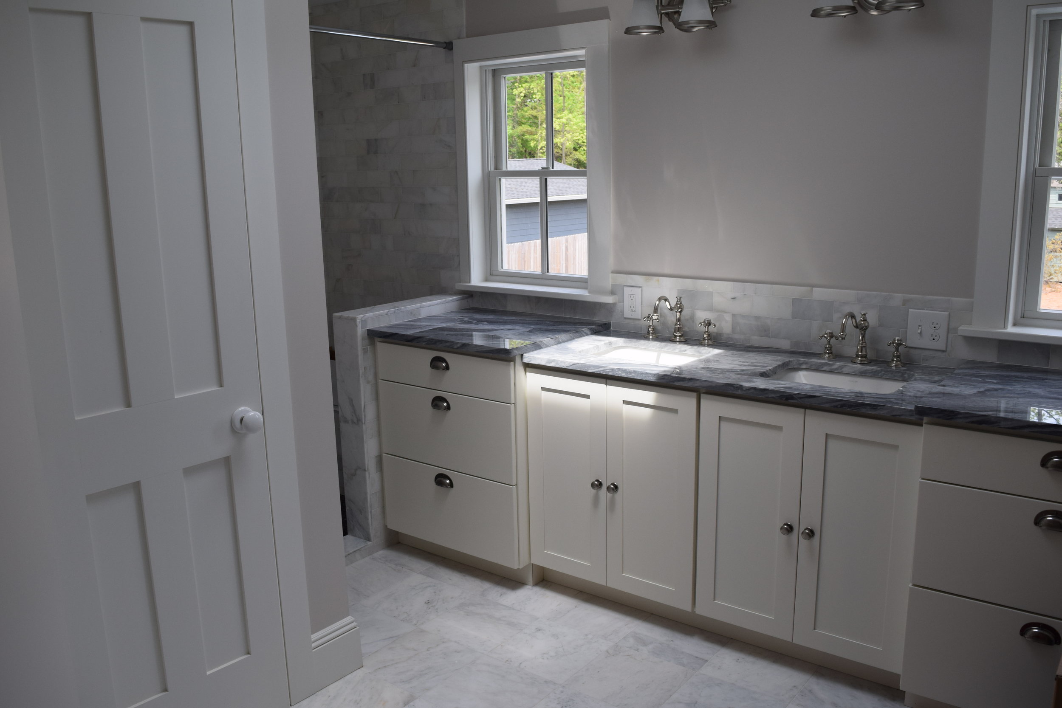
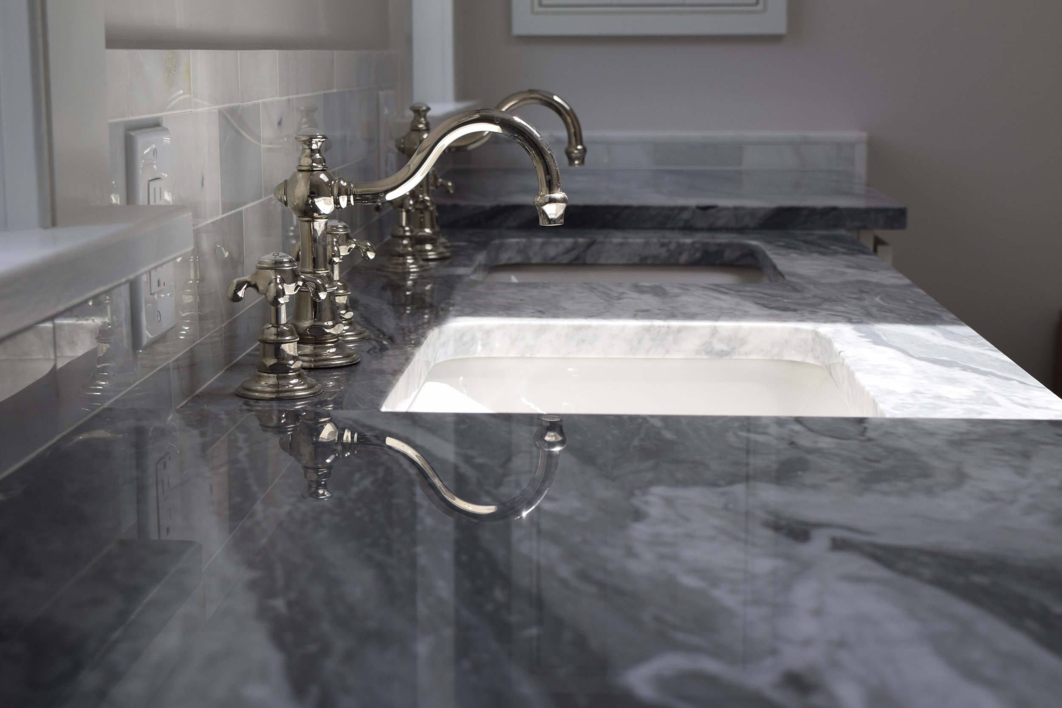
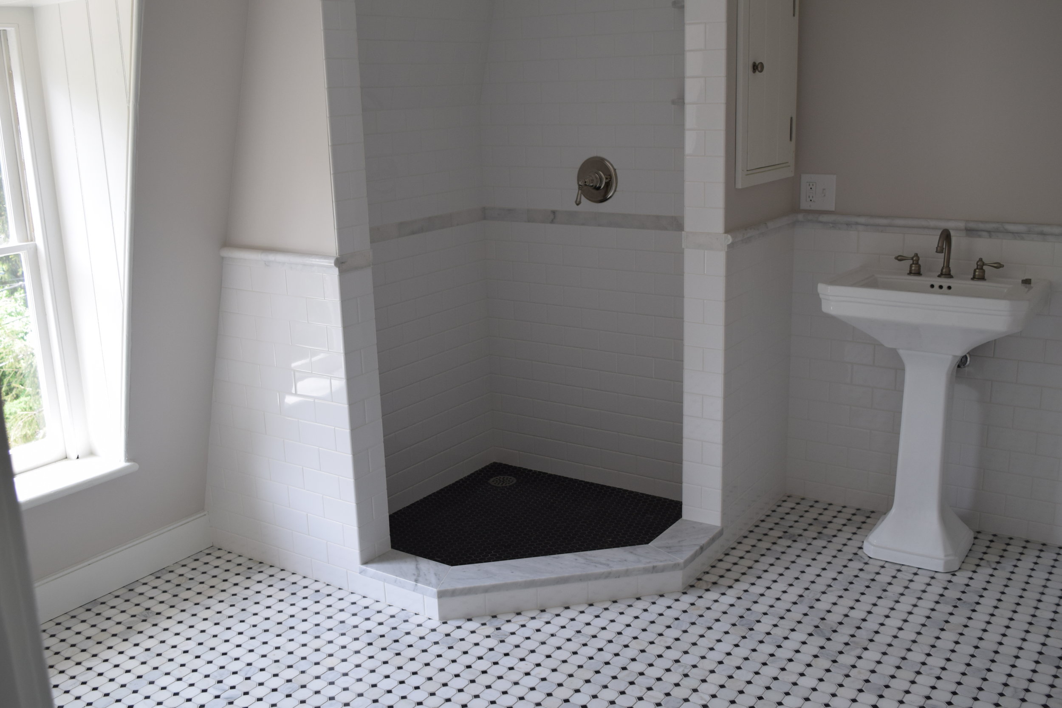
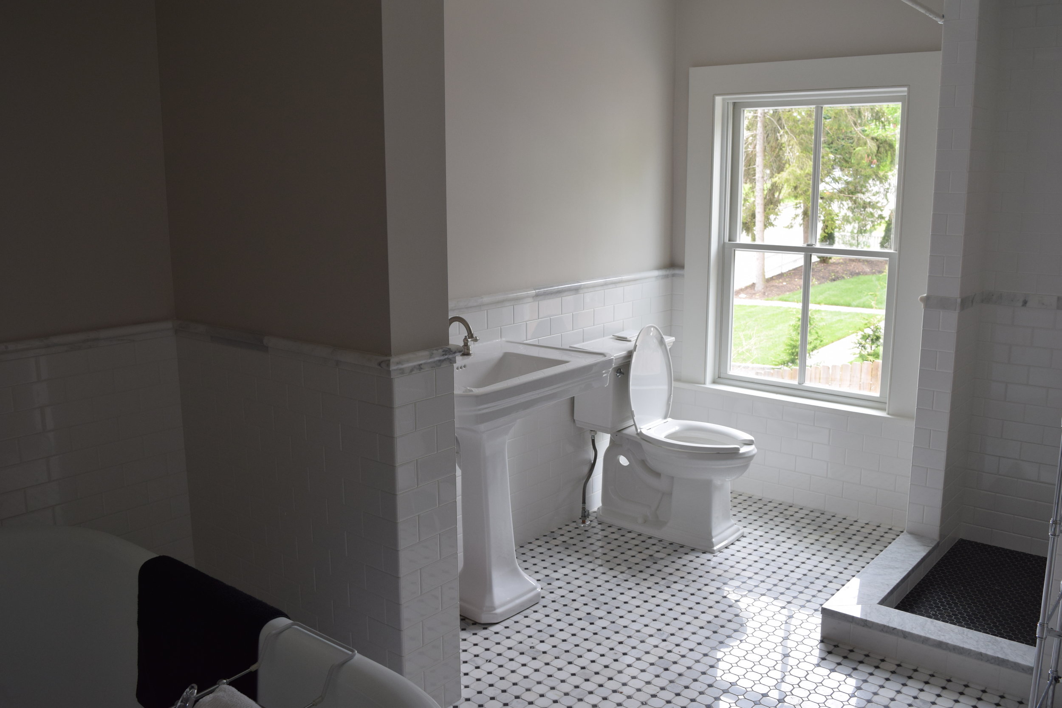
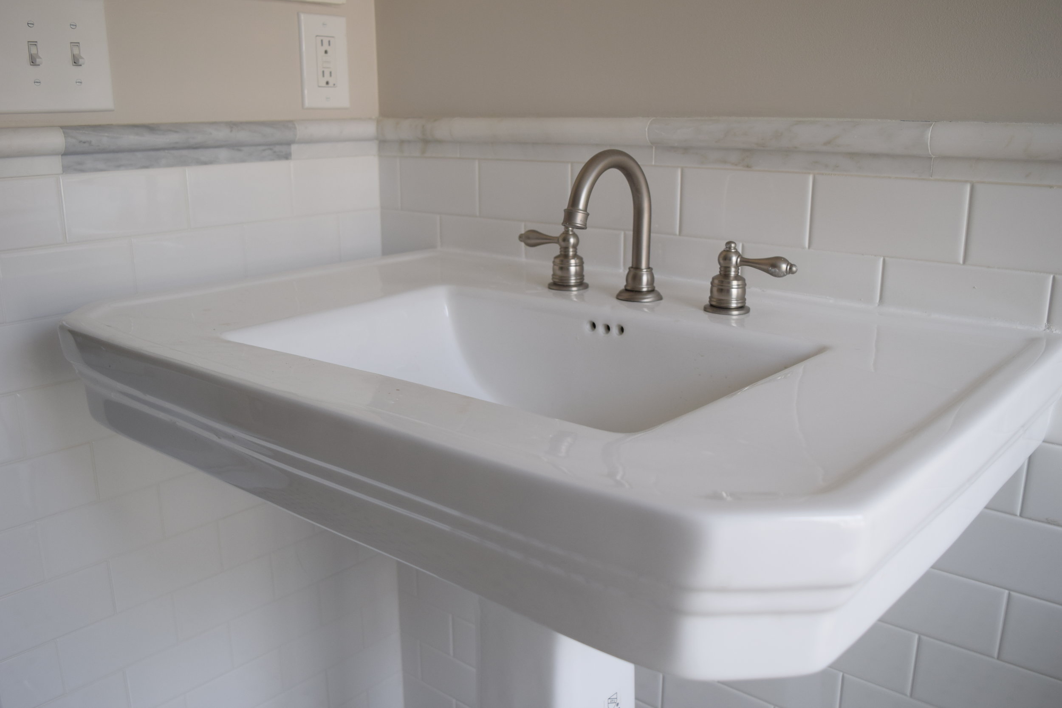
DETAILS
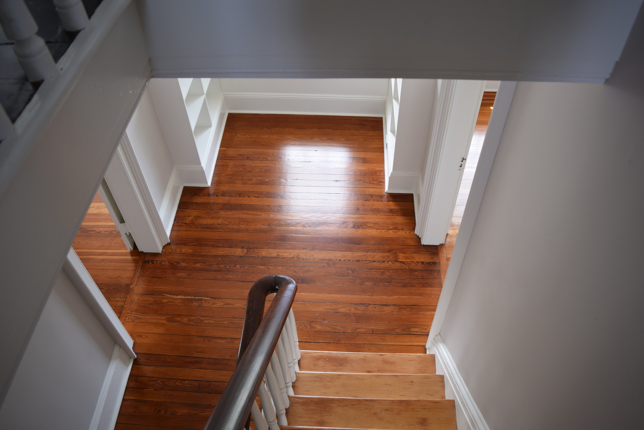
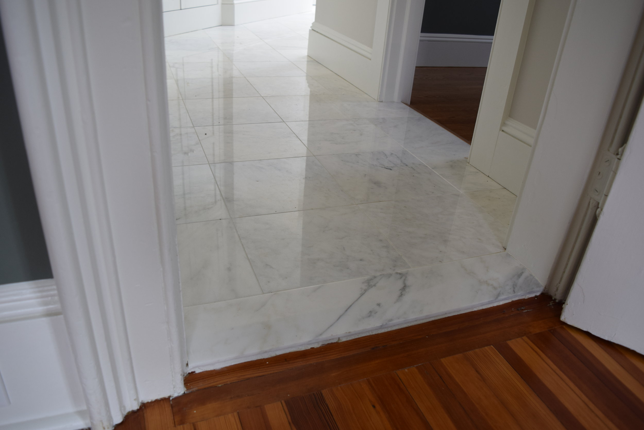
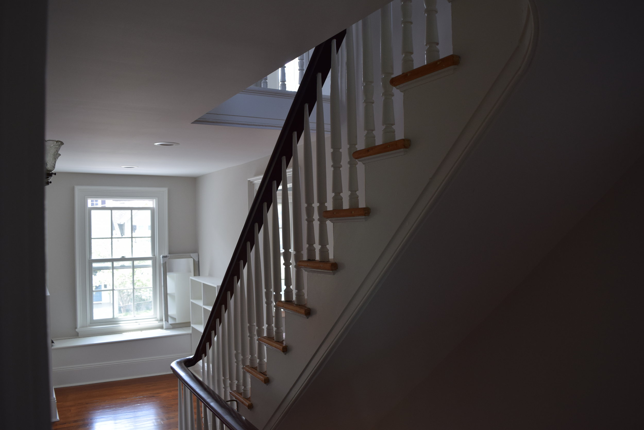
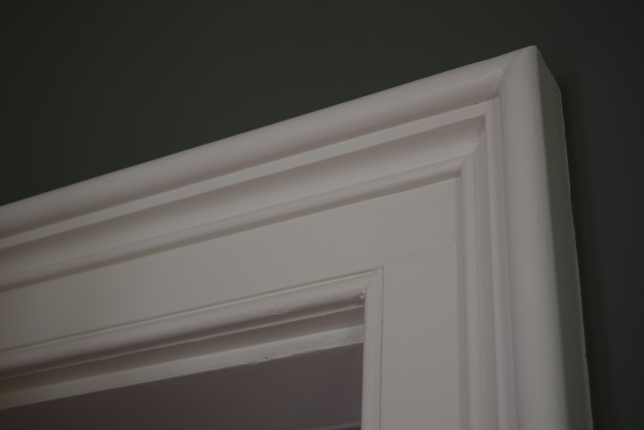
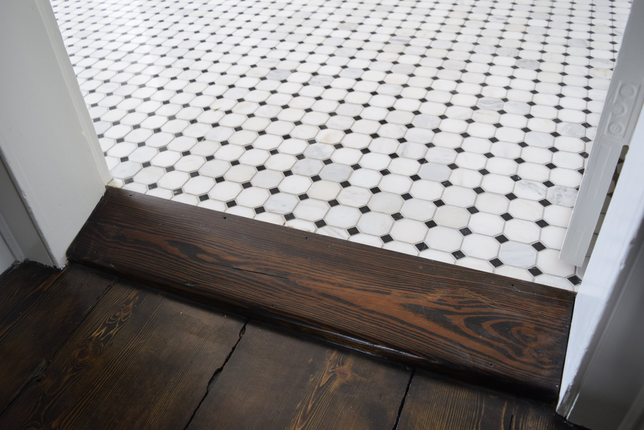
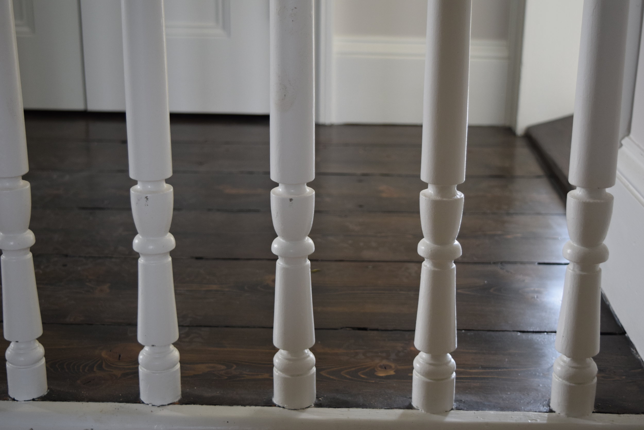
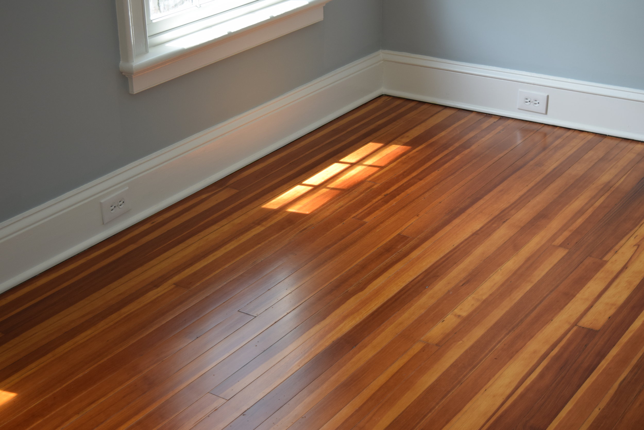
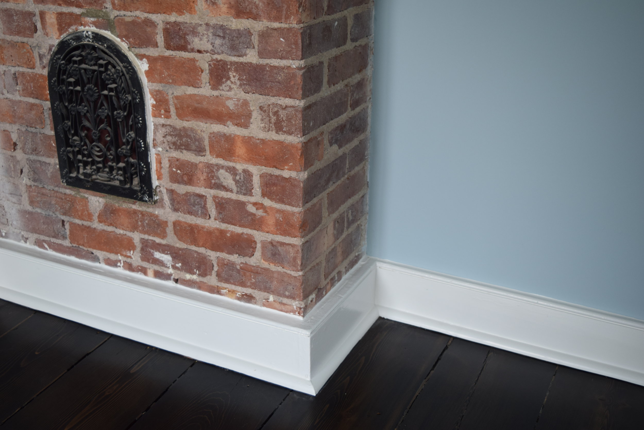
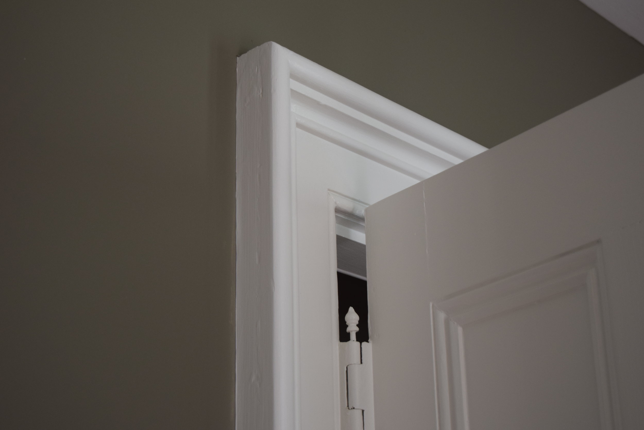
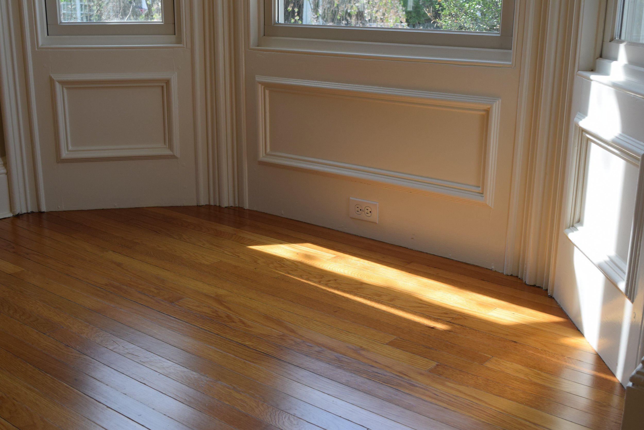
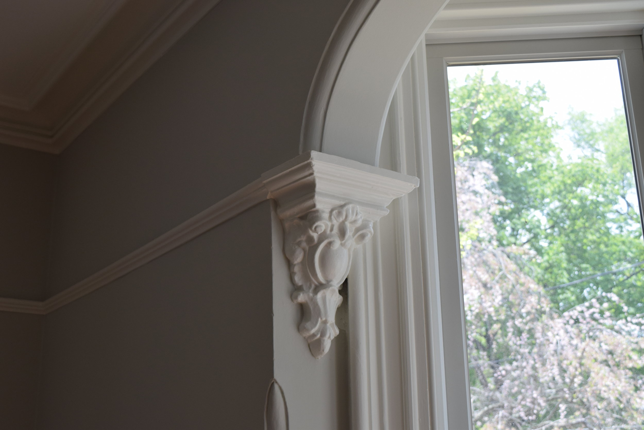
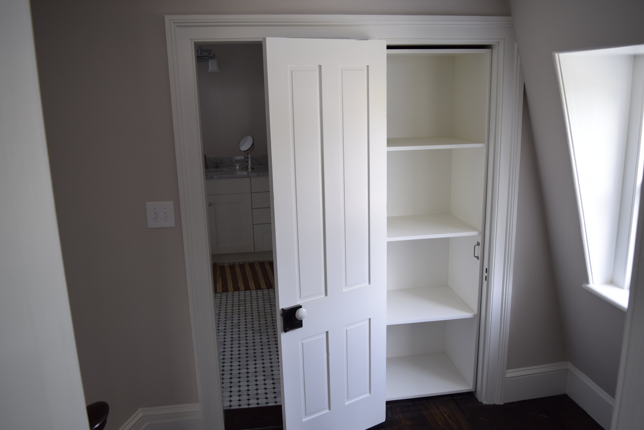
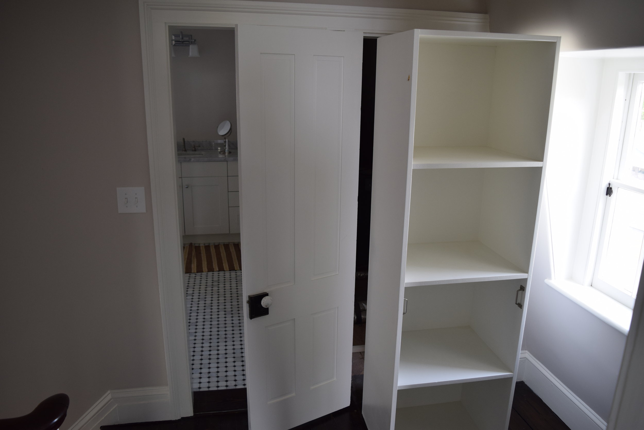

Please follow the progress of this renovation on our Updates page (blog), our Facebook Page & our Instagram account...











